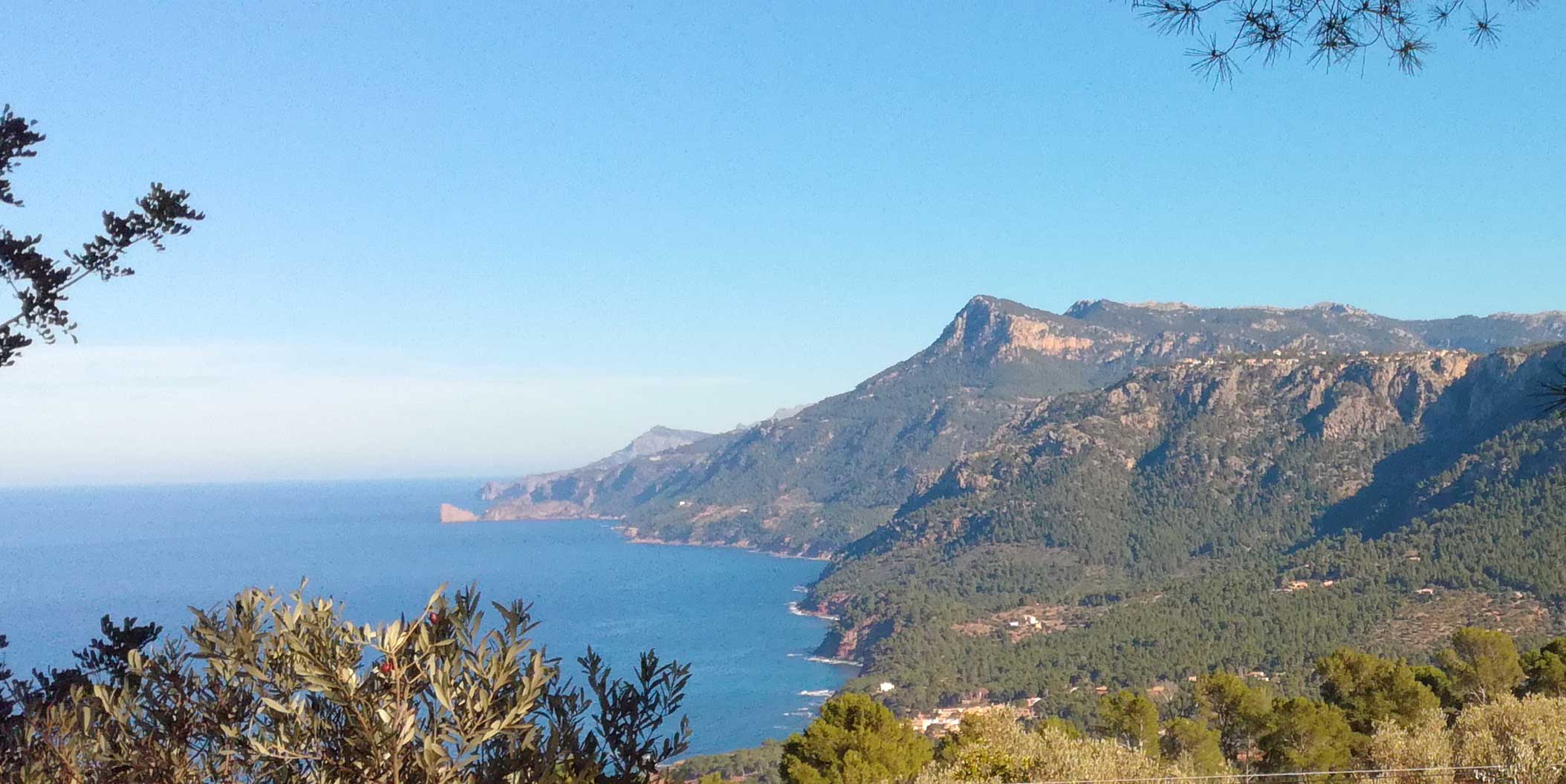



This project involves the complete reformation of a 20 year old house in a very spectacular position
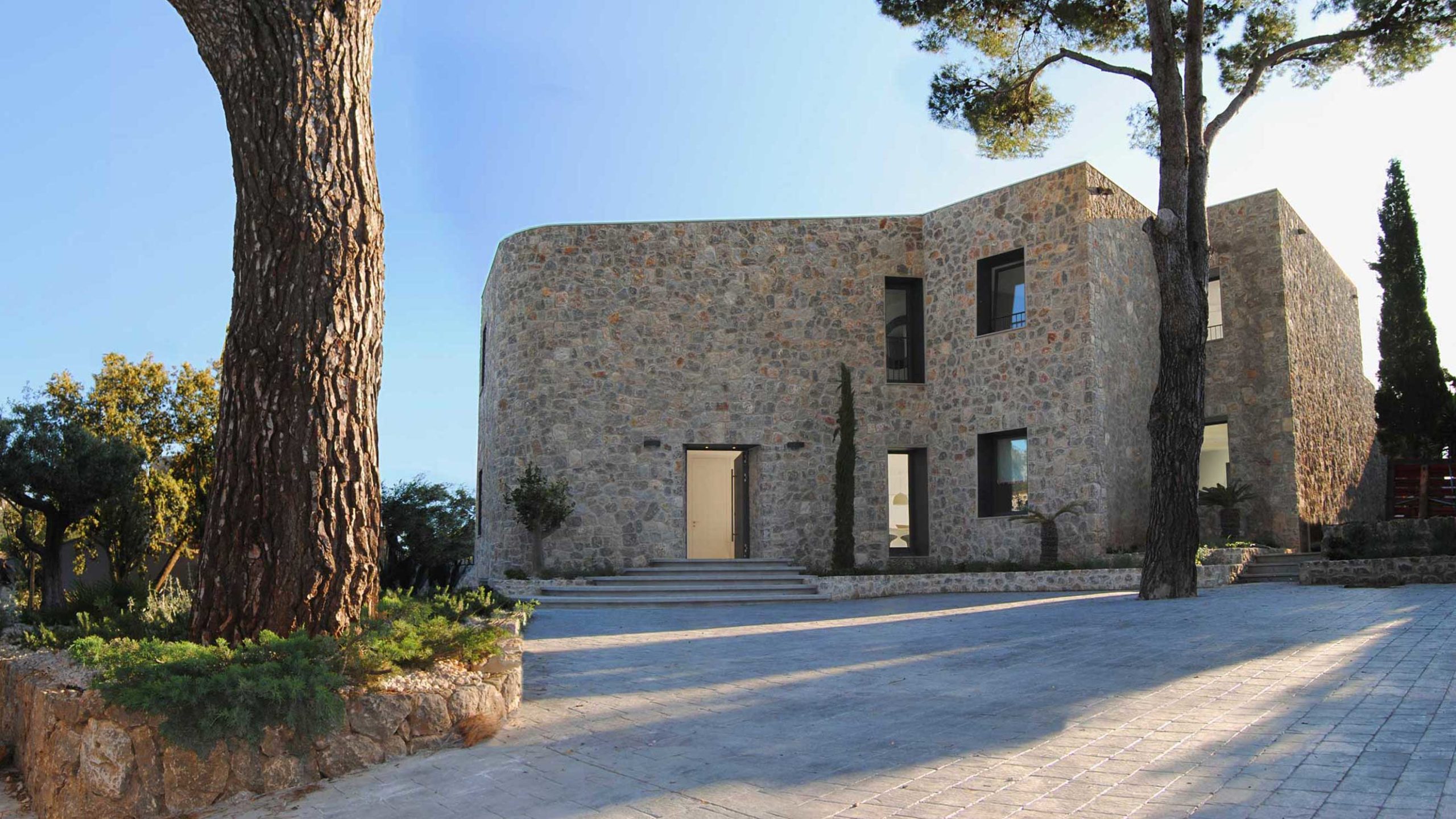



This project involves the complete reformation of a 20 year old house in a very spectacular position on the edge of a 300m sheer cliff facing out to the west over the sea on the World Heritage coastline on the north coast of Mallorca.
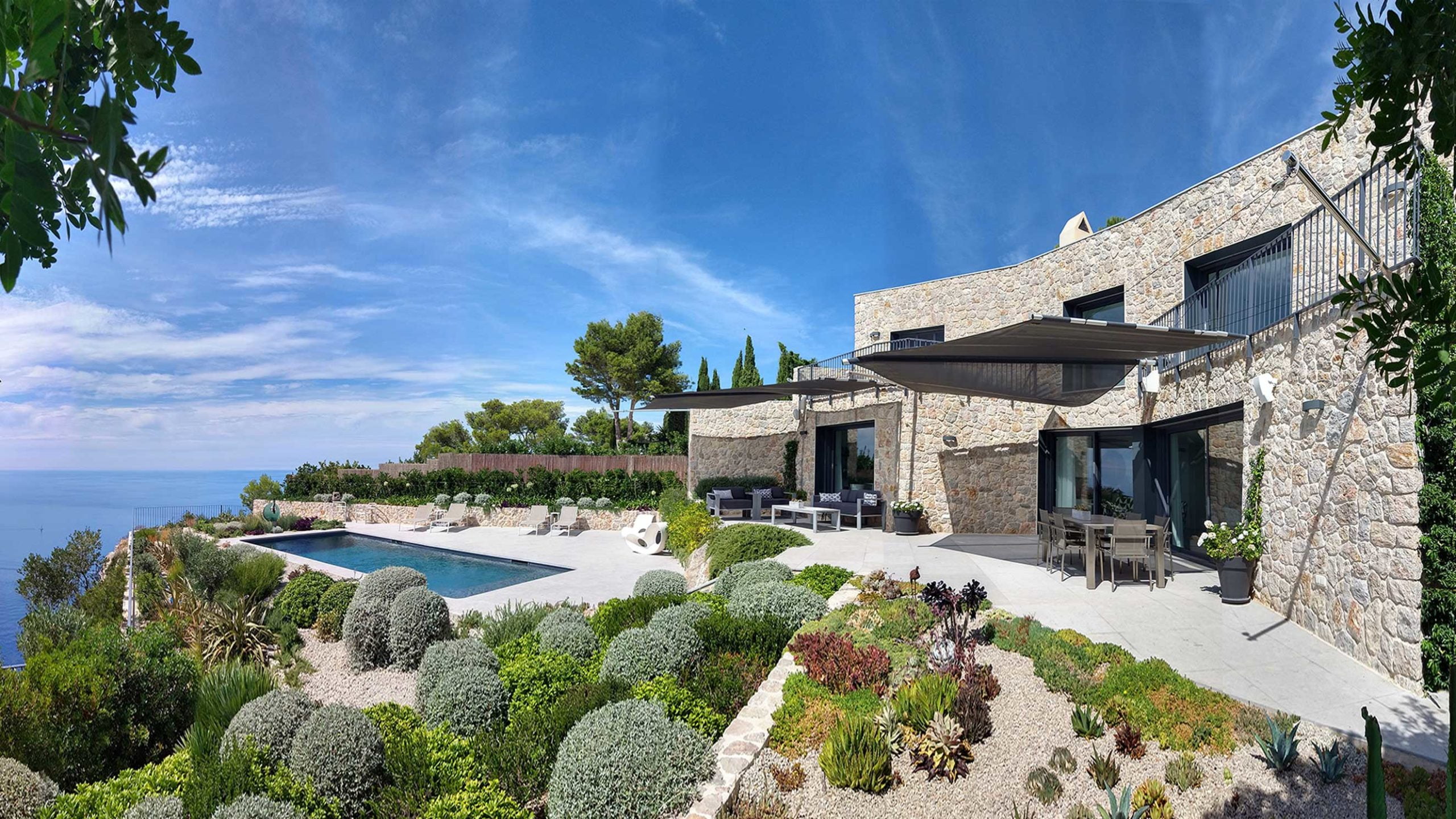


This project involves the complete reformation of a 20 year old house in a very spectacular position on the edge of a 300m sheer cliff facing out to the west over the sea on the World Heritage coastline on the north coast of Mallorca.
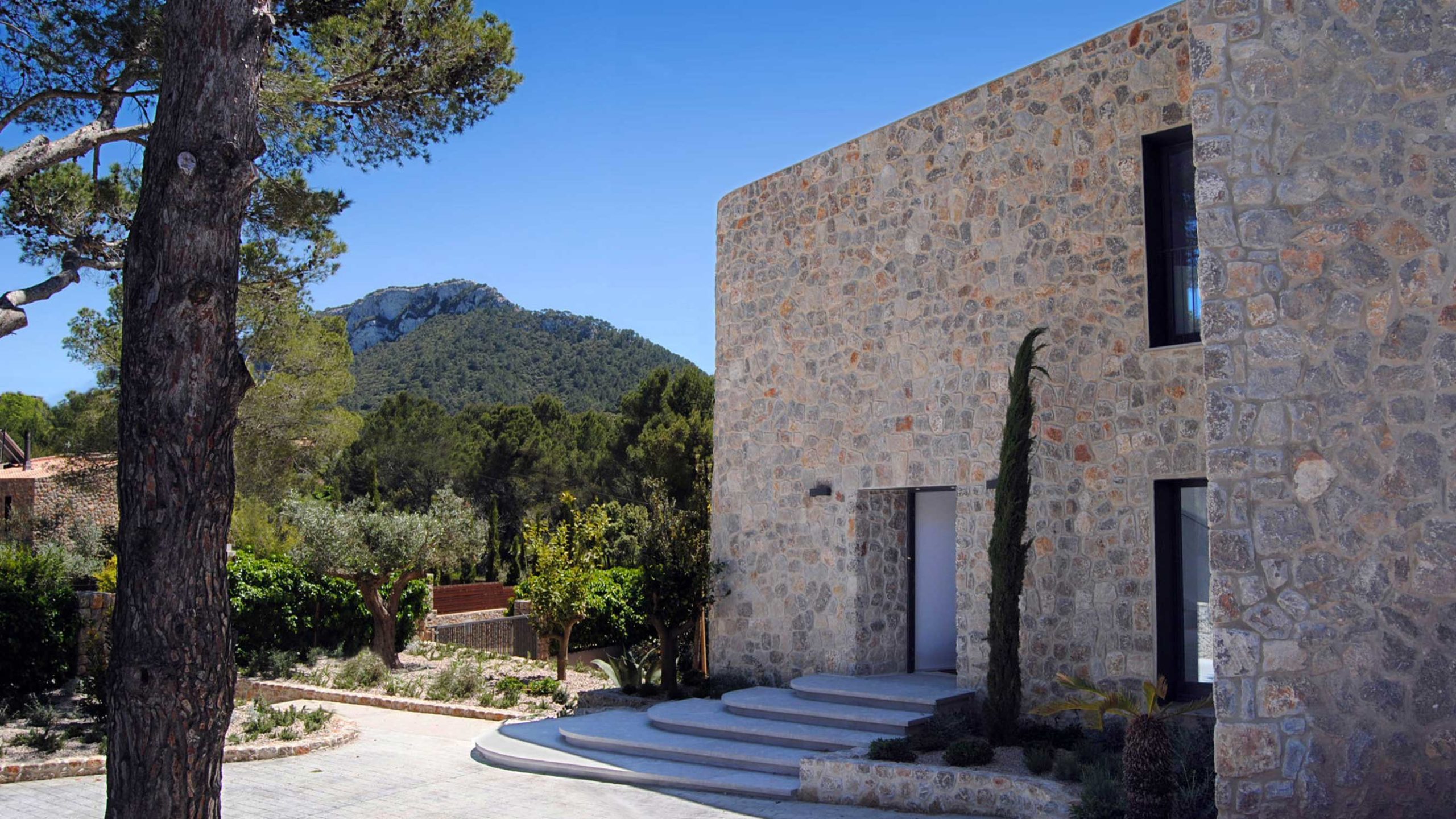

This project involves the complete reformation of a 20 year old house in a very spectacular position on the edge of a 300m sheer cliff facing out to the west over the sea on the World Heritage coastline on the north coast of Mallorca.
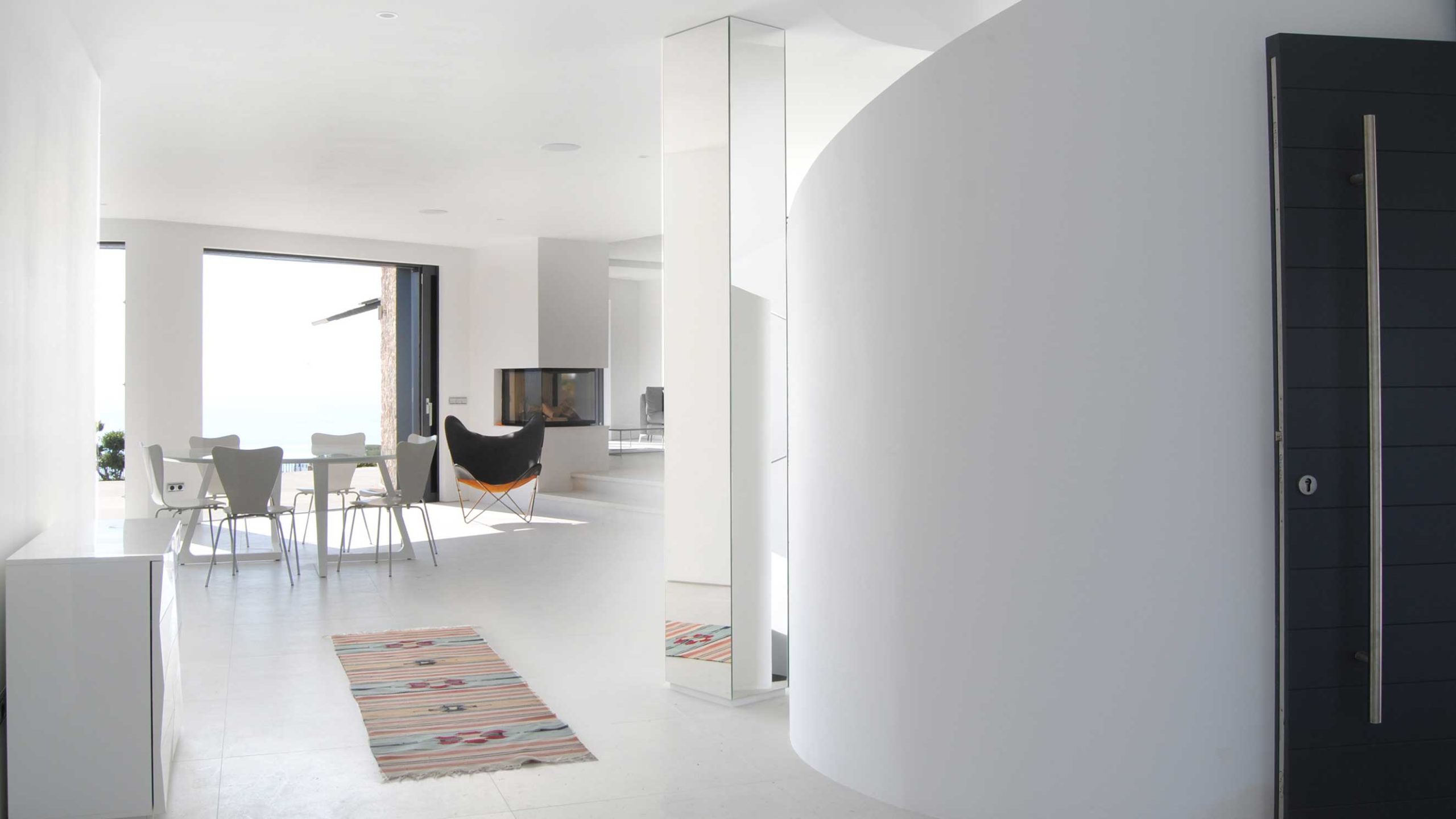

This project involves the complete reformation of a 20 year old house in a very spectacular position on the edge of a 300m sheer cliff facing out to the west over the sea on the World Heritage coastline on the north coast of Mallorca.



This project involves the complete reformation of a 20 year old house in a very spectacular position.
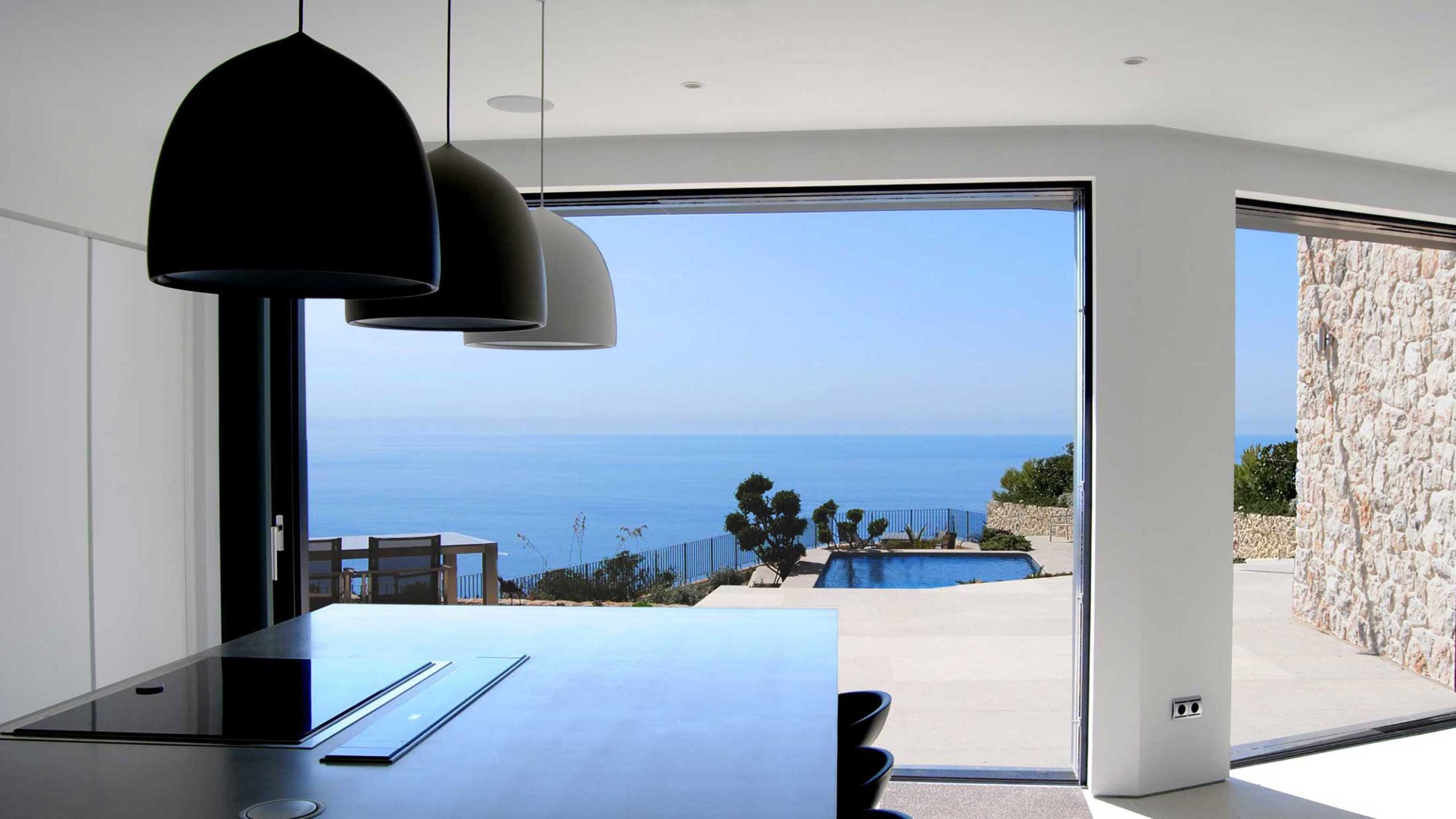


This project involves the complete reformation of a 20 year old house in a very spectacular position on the edge of a 300m sheer cliff facing out to the west over the sea on the World Heritage coastline on the north coast of Mallorca.
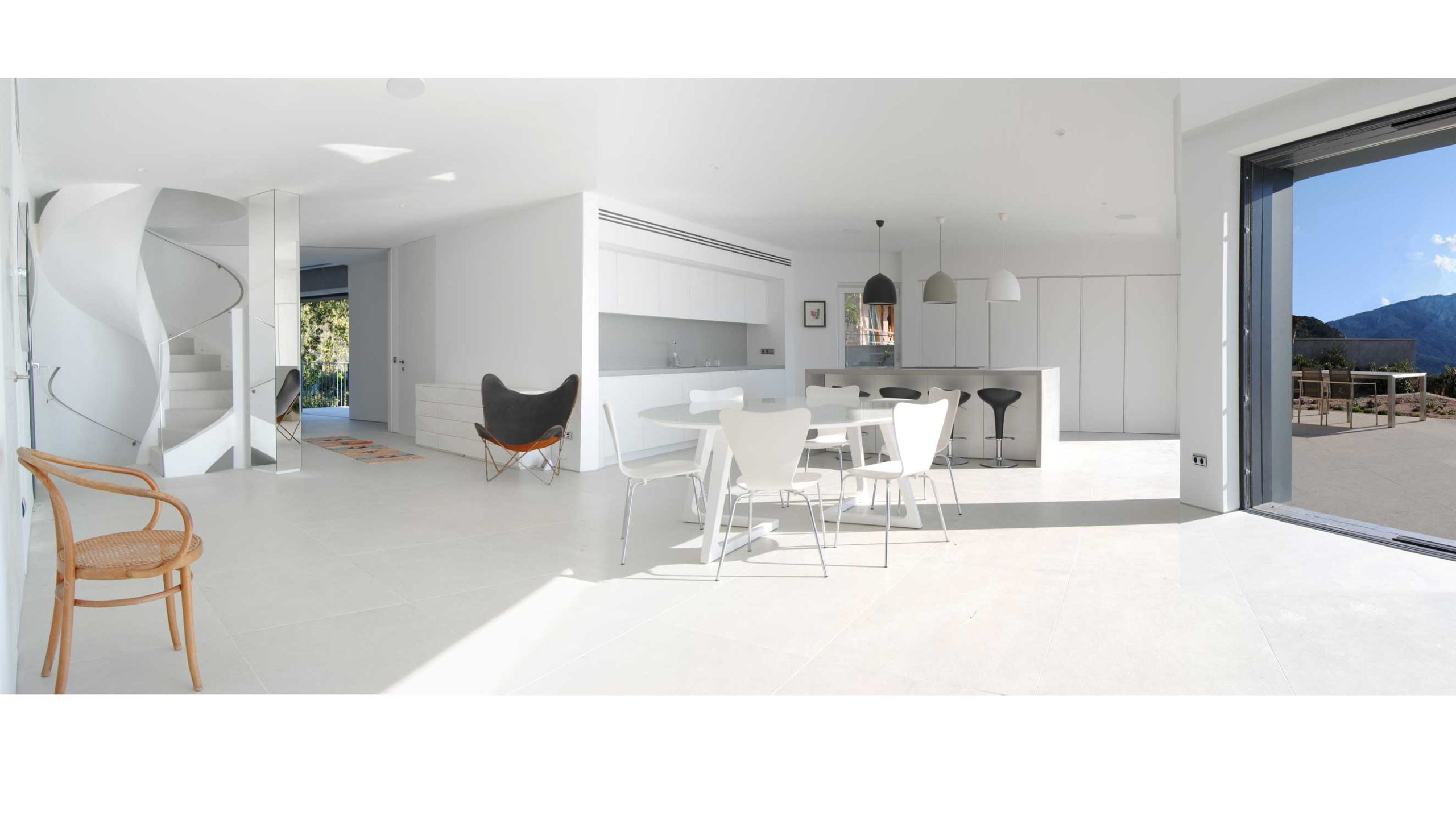


This project involves the complete reformation of a 20 year old house in a very spectacular position on the edge of a 300m sheer cliff facing out to the west over the sea on the World Heritage coastline on the north coast of Mallorca.
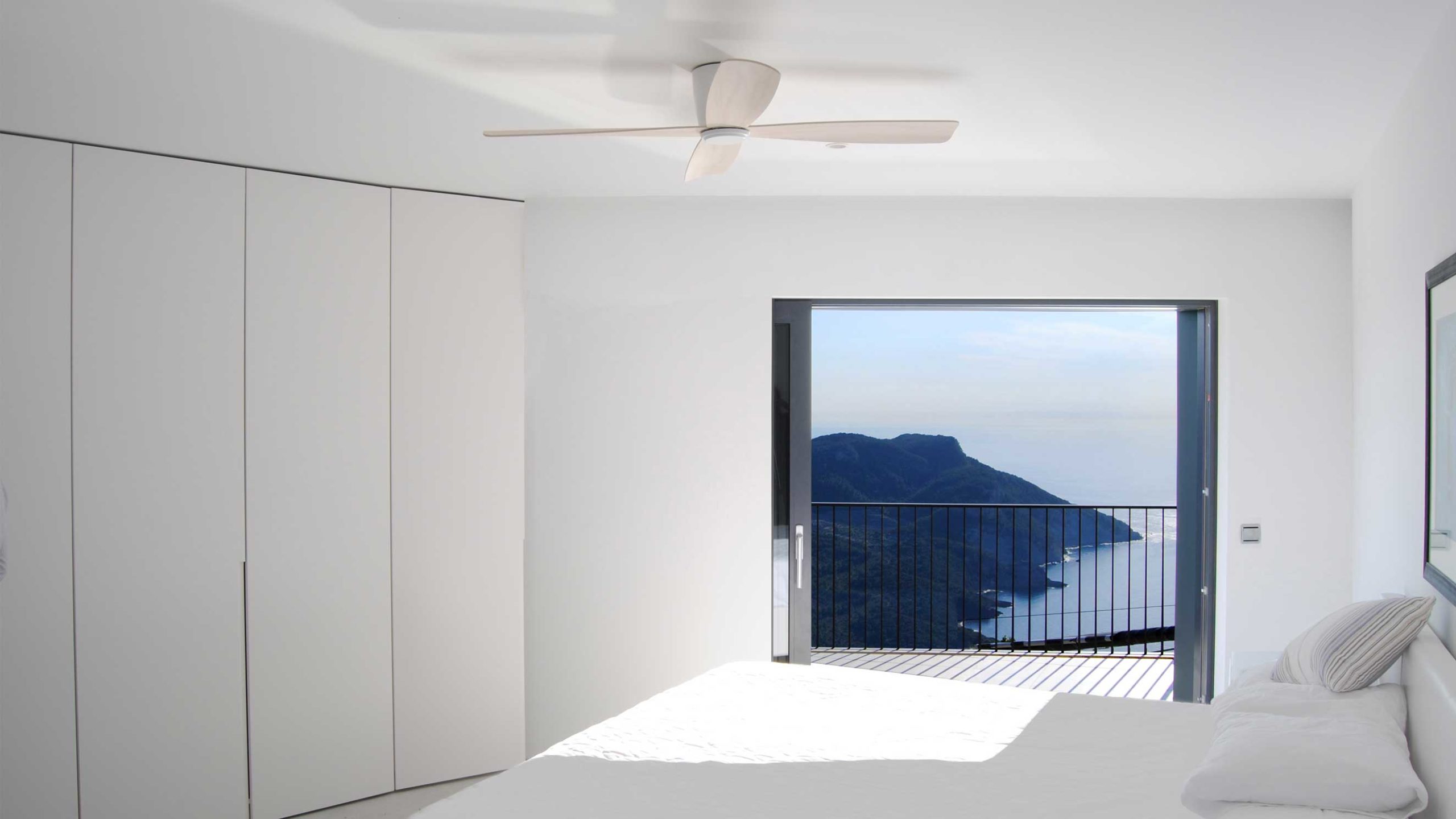


This project involves the complete reformation of a 20 year old house in a very spectacular position on the edge of a 300m sheer cliff facing out to the west over the sea on the World Heritage coastline on the north coast of Mallorca.






This project involves the complete reformation of a 20 year old house in a very spectacular position






This project involves the complete reformation of a 20 year old house in a very spectacular position
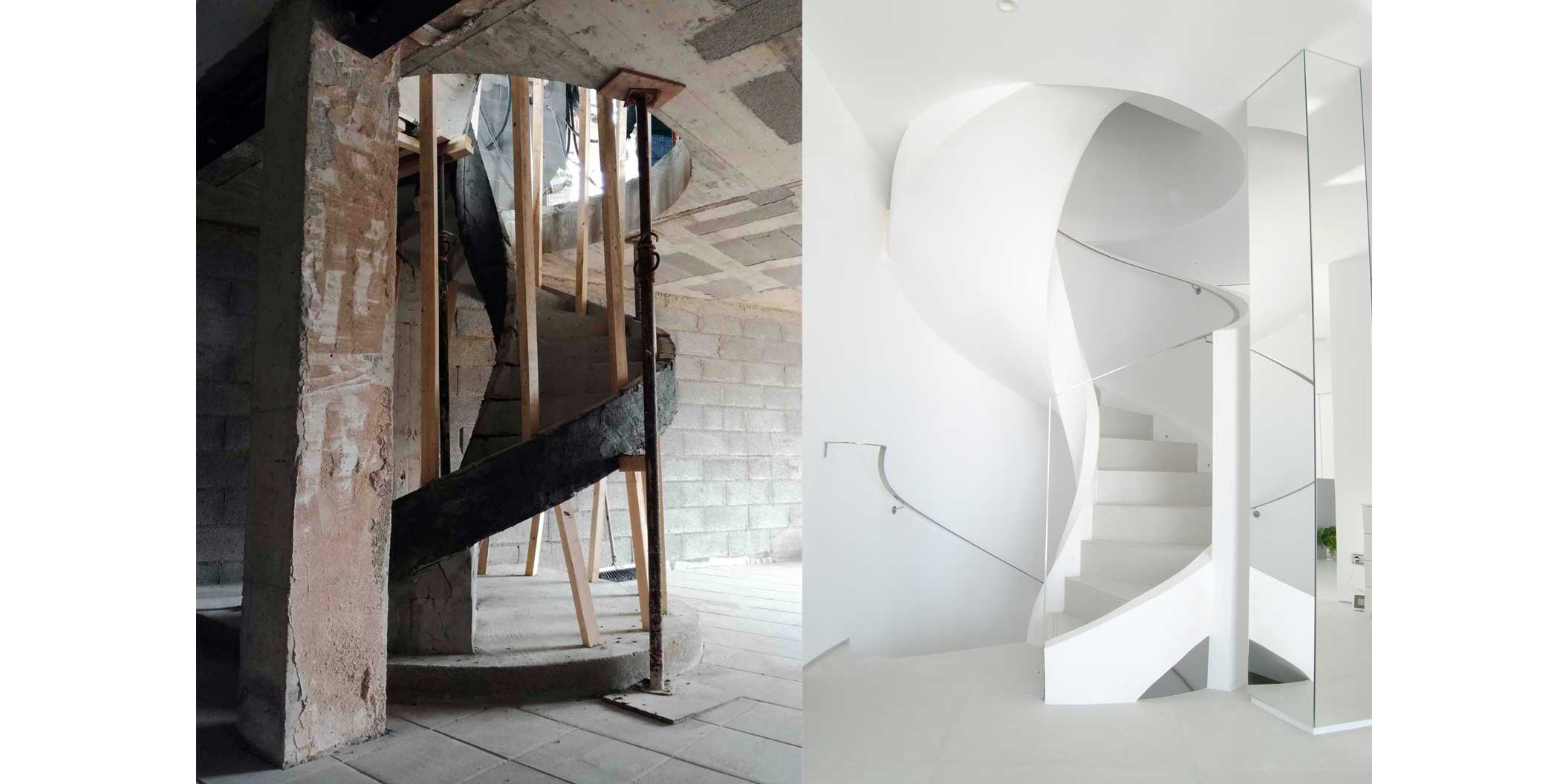

This project involves the complete reformation of a 20 year old house in a very spectacular position
C/ Santiago Rusiñol 5, Palma de Mallorca, Islas Baleares
Phone : +34 654 492 272
Email : sebastian@harchitects.com
9-18h (Spain) Monday to Saturday
TEL : +34 654 492 272
sebastian@harchitects.com
C/ SANTIAGO RUSIÑOL 5,
PALMA DE MALLORCA
ISLAS BALEARES