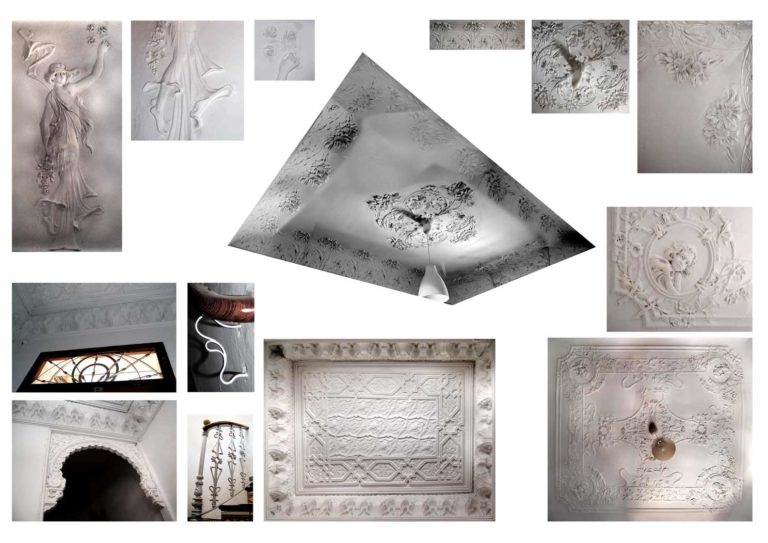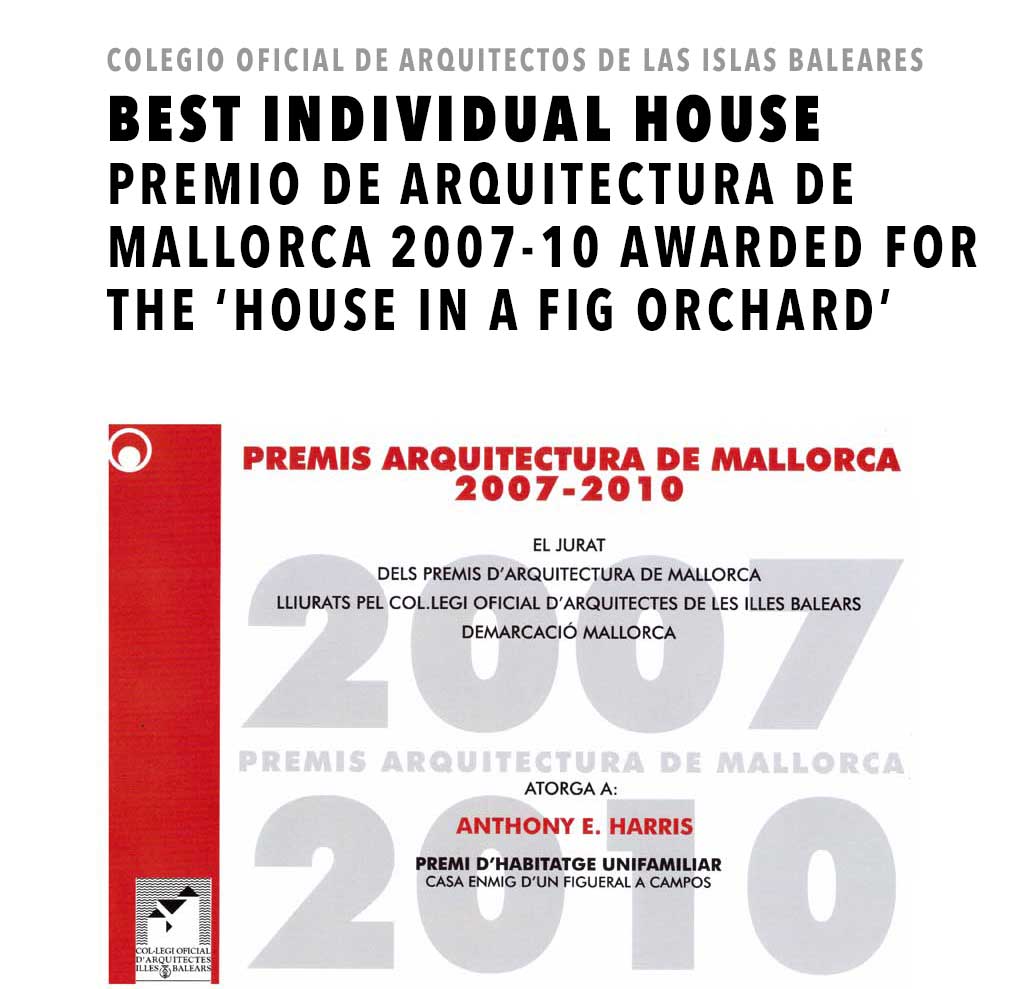Harris Architects specialises in designing contemporary houses and converting historic buildings. Registered and qualified in Spain and the UK, the studio has been practicing for 40 years and has been awarded the Mallorca Architecture Prize by the Balearic Chapter of Architects COAIB.
Precise planning information is fundamental at the outset of every project. Defining the limitations and opportunities imposed by planning legislation at local and Balearic level can affect entire design strategies – if these are incorporated from the start of the project these may be turned to advantage.

Planning negotiations require careful argument and justification, especially when renovating traditional buildings built prior to modern planning regulations.
A clear and well explained architectural proposal is of great benefit to successful planning negotiations.

In cases involving protected buildings or areas, planning applications often require specific prior approval from the Island Council (Consell Insular). Planning negotiations with the Heritage Department require careful explanation of the characteristics of the specific case along with current condition of repair. We produce all necessary outline reports – photographic or outline constructional surveys – to enable negotiations to focus on the aspects of specific significance and defining the degree of design freedom for alternative aspects of the project.
Our experience has included a wide range of listed buildings in the UK, and we have worked for the National Trust and the English Heritage. In Mallorca, we have worked on projects in protected areas including a UNESCO world heritage site, as well as a variety of rustic sites, as well as on a number of historic and catalogued buildings across Mallorca and Catalunya.
We believe intelligent and sensitive strategies to incorporate and embed historical elements within a new design can both improve positive planning negotiations and deeply enhance the quality and character of the new project and its connection to its site, history and context. Feasibility studies both serve to clarify planning but also help to define the relationship between the new design and the existing.
All works involving alterations to building fabric and structure require major building licenses (licencia de obra mayor). This requires the submission of a design project by a registered architect. Once registered by the College of Architects, the project is submitted to the town hall for planning permission. Depending on the case, this may also require prior approval from other authorities on the island.
Depending on the town hall, the process of gaining planning approval usually takes from 3 to 6 months, this is often longer if other authorities are involved.
Once the project has been approved by the town hall, conditional building permission – the municipal ‘license of works’ – is given.
Construction may only start once the technical design has been submitted and approved by the town hall, the municipal building tax has been paid and a number of other requirements fulfilled.

The open plan allows both morning, midday and afternoon sunlight to illuminate the main ground floor space. Significant structural modifications were required to remove central columns.

The open plan allows both morning, midday and afternoon sunlight to illuminate the main ground floor space. Significant structural modifications were required to remove central columns.


We have recently appeared on Channel 4’s ‘Homes by the Med’ and the studio’s work has been exhibited in the Palma Night of Art, and received international interest through national and foreign press coverage.


Harris Architects & Designers is an award winning architecture and interior design practice based in Mallorca, Spain. We work throughout the Balearics on projects which include individual houses, boutique hotels and restaurants, work and retail spaces, galleries and historic buildings. We specialise in the design of both contemporary new houses and historic buildings.
We are an architecture practice whose mission is helping people to improve the built environments they inhabit and thus improve the experience of those who use them.
By “architecture” we mean the potential to create, transform and improve our surroundings through intelligent, creative and sensitive design, discovering the underlying potential and turning difficulty to advantage with the minimum of means. As such, we believe that good architecture can occur whatever the scale or budget.
We aim to be a reference in the architectural context of Mallorca and
a catalyst between lively people, exciting buildings and fascinating places.
We believe in an exciting and desirable future and we want to contribute to its construction through tackling projects in an optimistic and creative way by designing buildings which foster better ways of life.
We strive to communicate in an open and honest way, bridging languages and expectations across cultures from a position of experience.
We would like to think of ourselves as reliable, efficient and responsible, designing uplifting, practical and site-specific buildings which answer peoples’ needs and improve the spirit of place.



Founded in the UK in 1971, the practice has been based in Mallorca for the last 17 years.
As chartered members of both the Royal Institute of British Architects, and the Balearic Chapter of Architects, we offer a breadth of professional experience and expertise bridging both cultures. Anthony has been a Historic Buildings Assessor appointed by English Heritage and also an adviser to the Arts Council.


Location: view of the cliff-top

The site: view from the cliff-edge
The site covers a roughly triangular part of a clifftop facing west along the Sierra de Tramuntana, perched 420m above sea level. The previous building, a narrow box, stood close to the cliff-edge facing onto the closest point of the precipice. This made the building seem both disconcertingly exposed, and uncomfortably narrow, its living spaces pushed against the cliff.
C/ SANTIAGO RUSIÑOL 5,
PALMA DE MALLORCA
ISLAS BALEARES