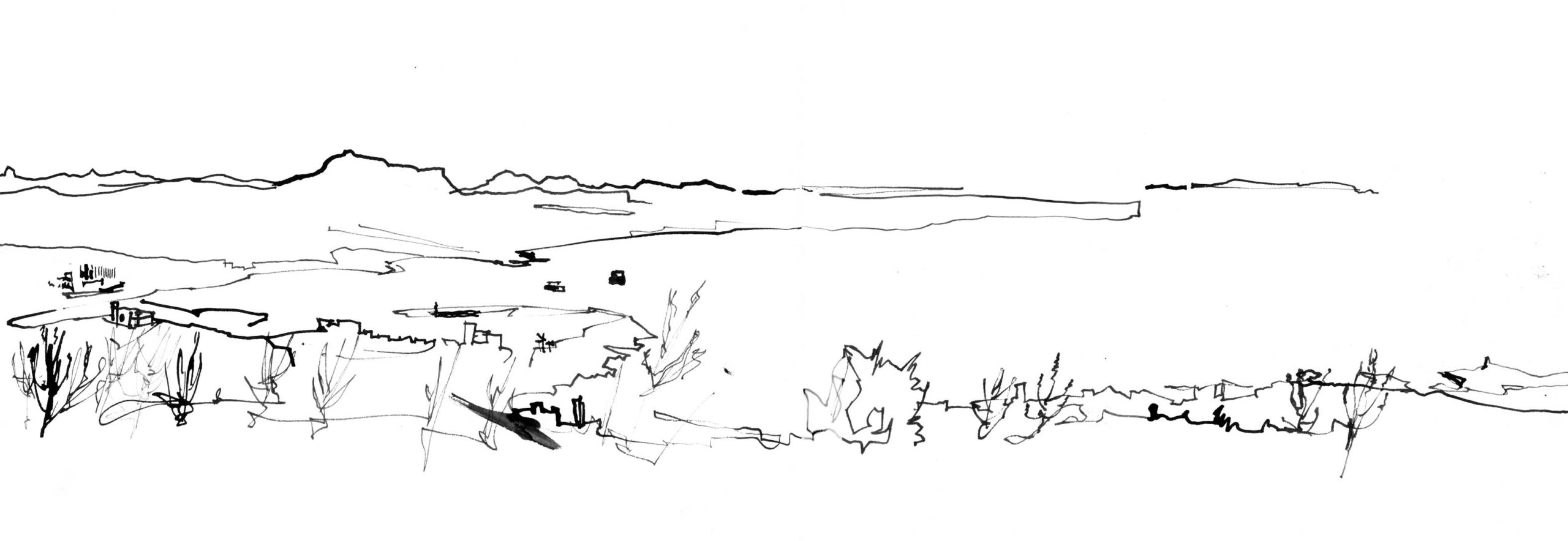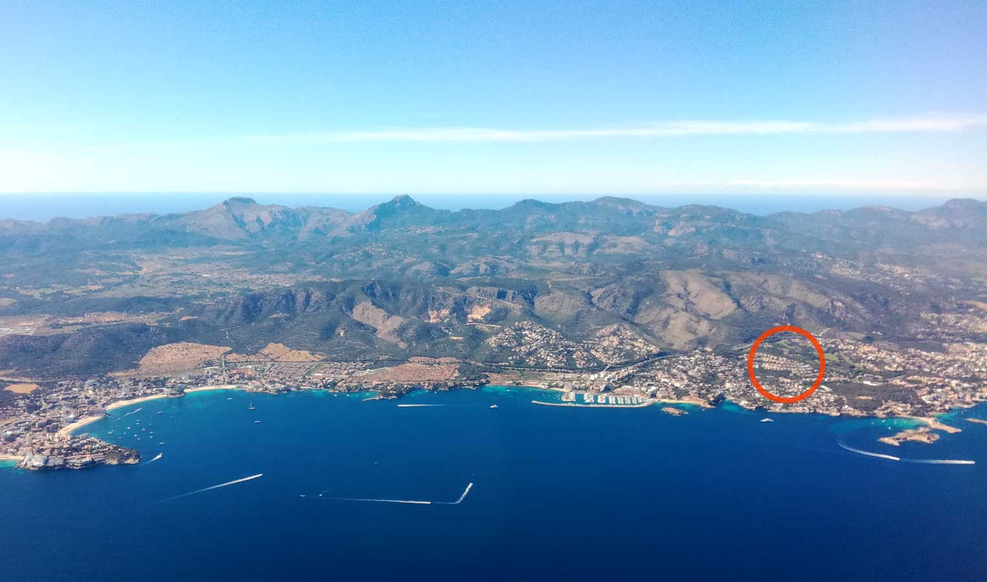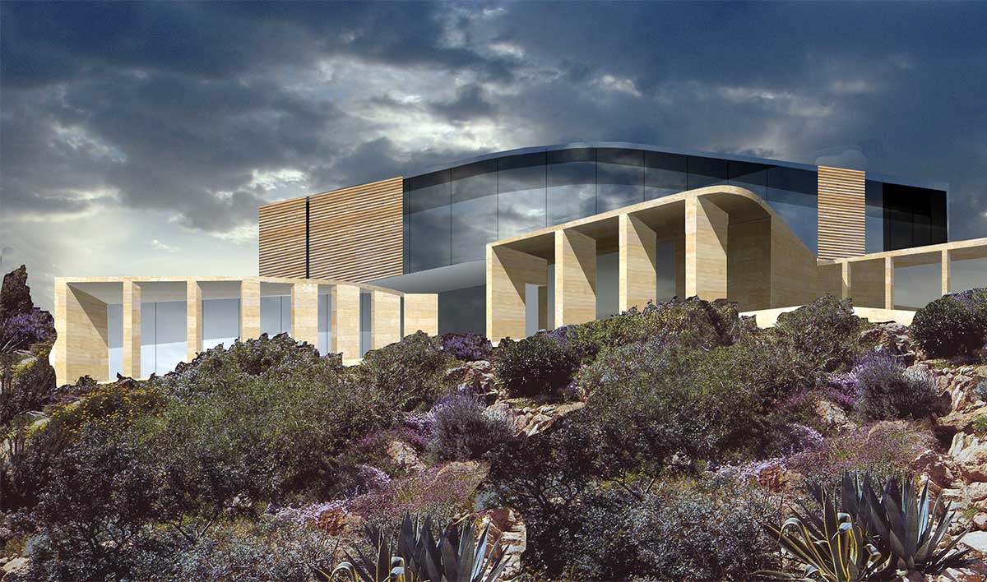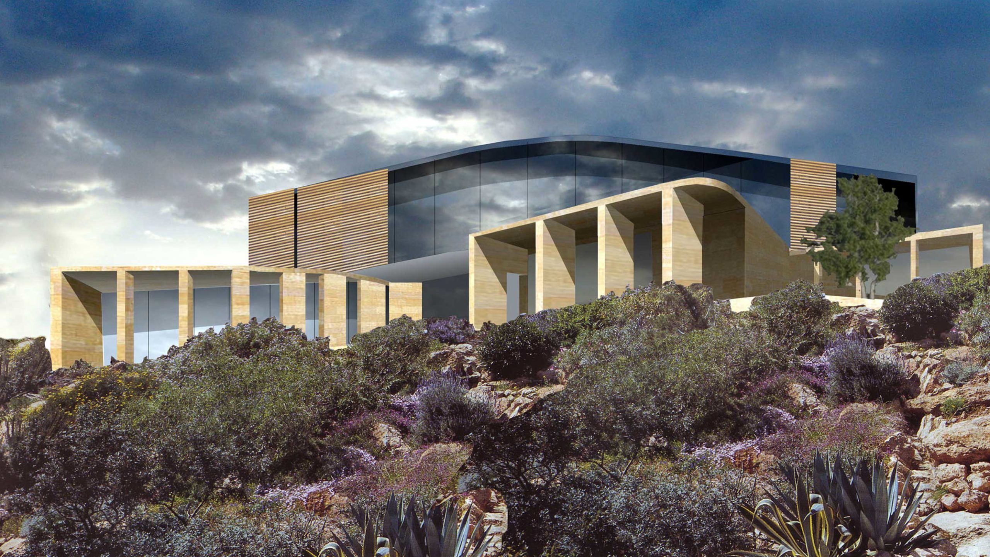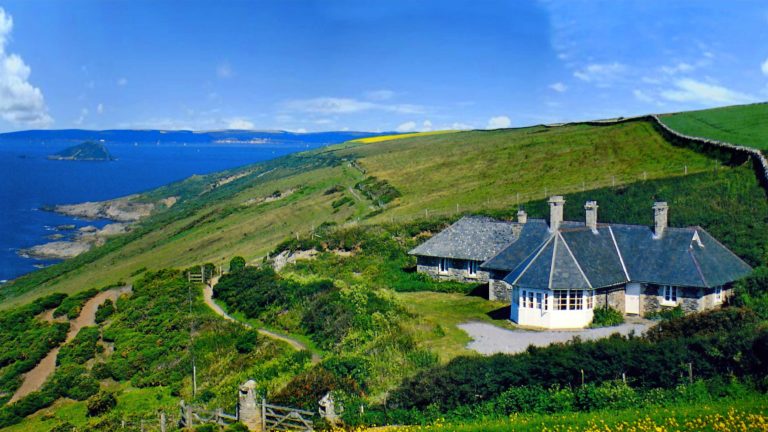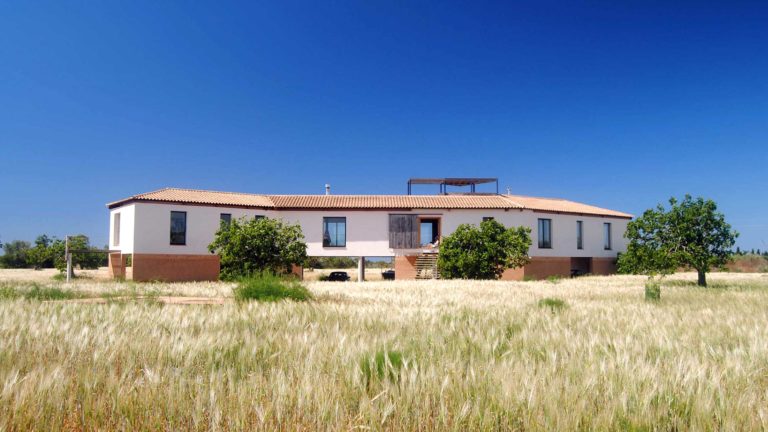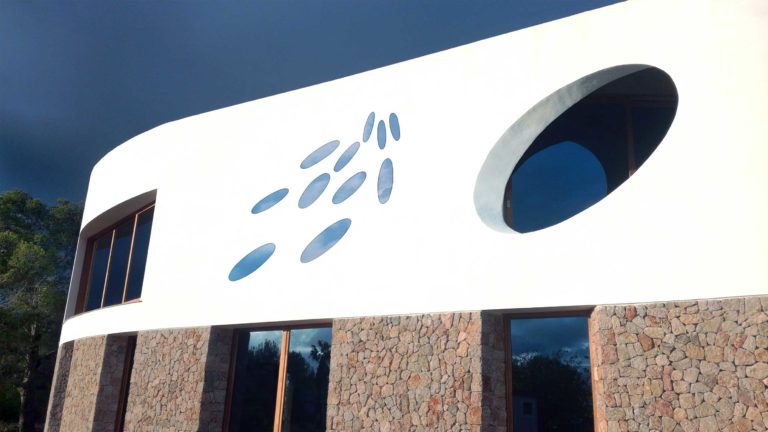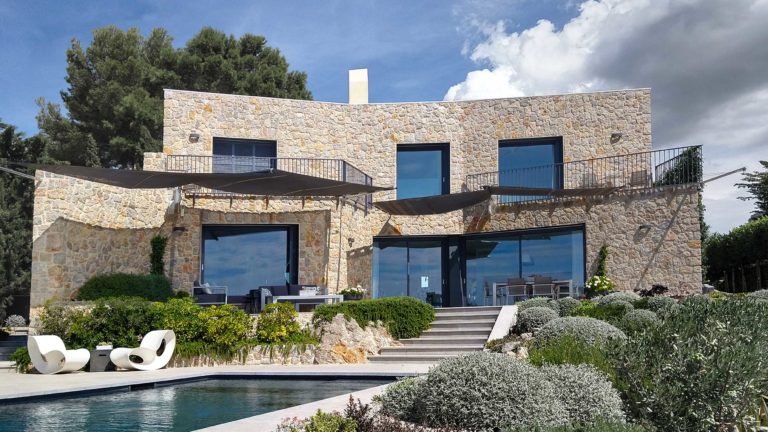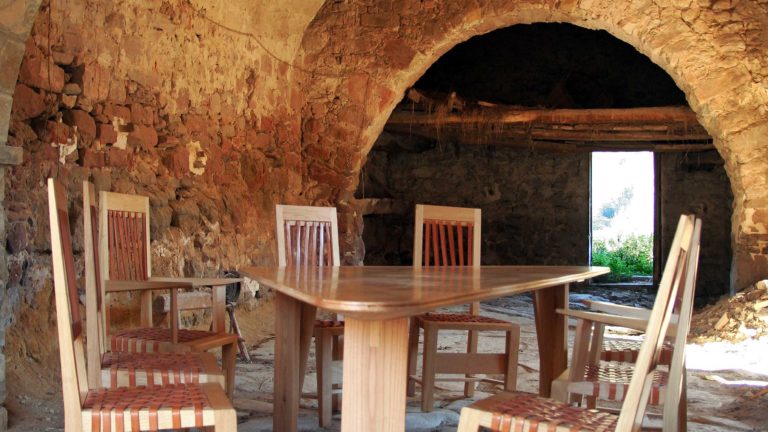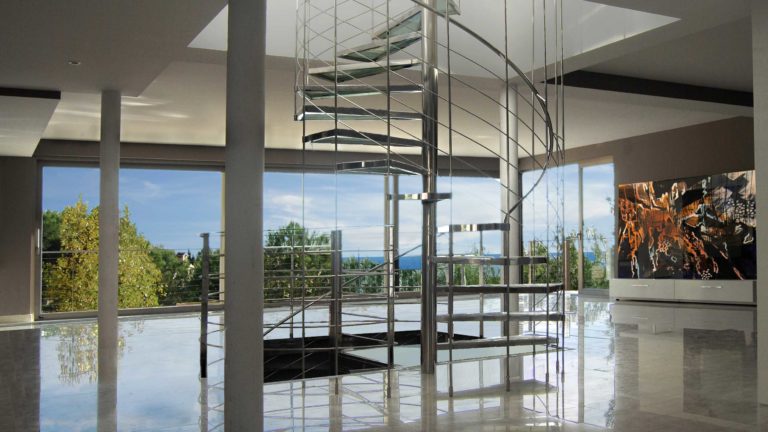SITE & CONTEXT
Hilltop site at the summit of Anchorage hill in Bendinat with panoramic views overlooking the bay of Palma. The new project replaces an existing house from the 1980s.
DESIGN STRATEGY
The sequence of spaces is designed to enhance the drama of the site’s spectacular view. Changes in width and height, rising or horizontal spaces, ziggzagging paths alternating views of the cliffside with sudden glimpses of the sea before arriving at a panoramic open-plan viewing deck with views up to the pool above.
Functionally, the house is organised into various private spaces and a large open plan area for the communal areas. The private spaces are spearated as far as possible from one another, providing independent spaces connected to the external hillside, but all sharing views of the bay. The common space combines all the other functions of the home, set above the bedrooms at the peak of the hill to maximise the dramatic impact of the site and its views.
The steep slope serves to separate the different areas of the house with large bedrooms as independent wings stepped up the hillside each with their own external area and access to the terraced garden.
These various areas are connected by a zigzagging staircase which extends the winding external approach path into and up through the house. This vertical hallspace rises up through the hillside opening onto the different bedrooms as a sunlit cleft in the rock, emerging through the floor of the panoramic living area on the top floor, with ceiling windows above looking through roof top pool.
Combined kitchen, dining and living spaces face out through fully reflective glazed façade to the Bay of Palma and north over the crest of the hill to the hills to the north. The roof incorporates an infinity pool, with windows through to the living area below and panoramic roof deck.
MATERIALS
The bedrooms are made from solid stone walls to create a feeling of protection. The glazing is mounted on the outside of the stonework so that the frames are completely concealed from the inside, making the glass disappear connecting inside and outside in a visually seamless way.
