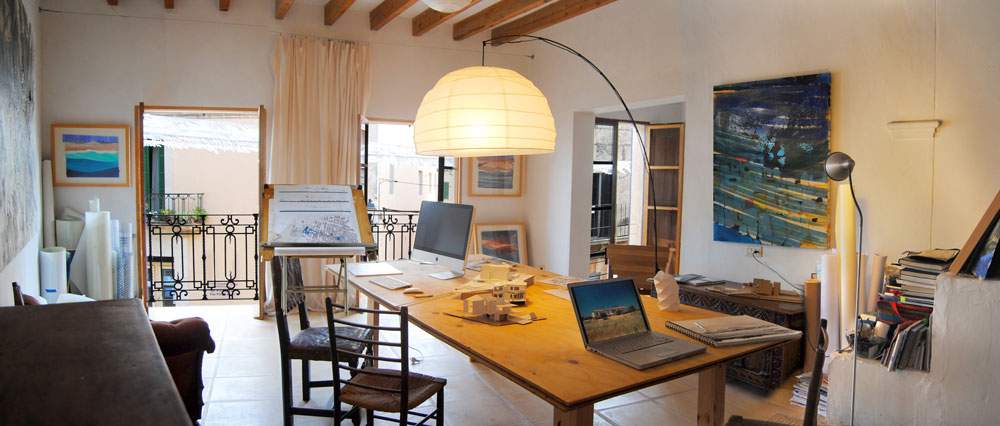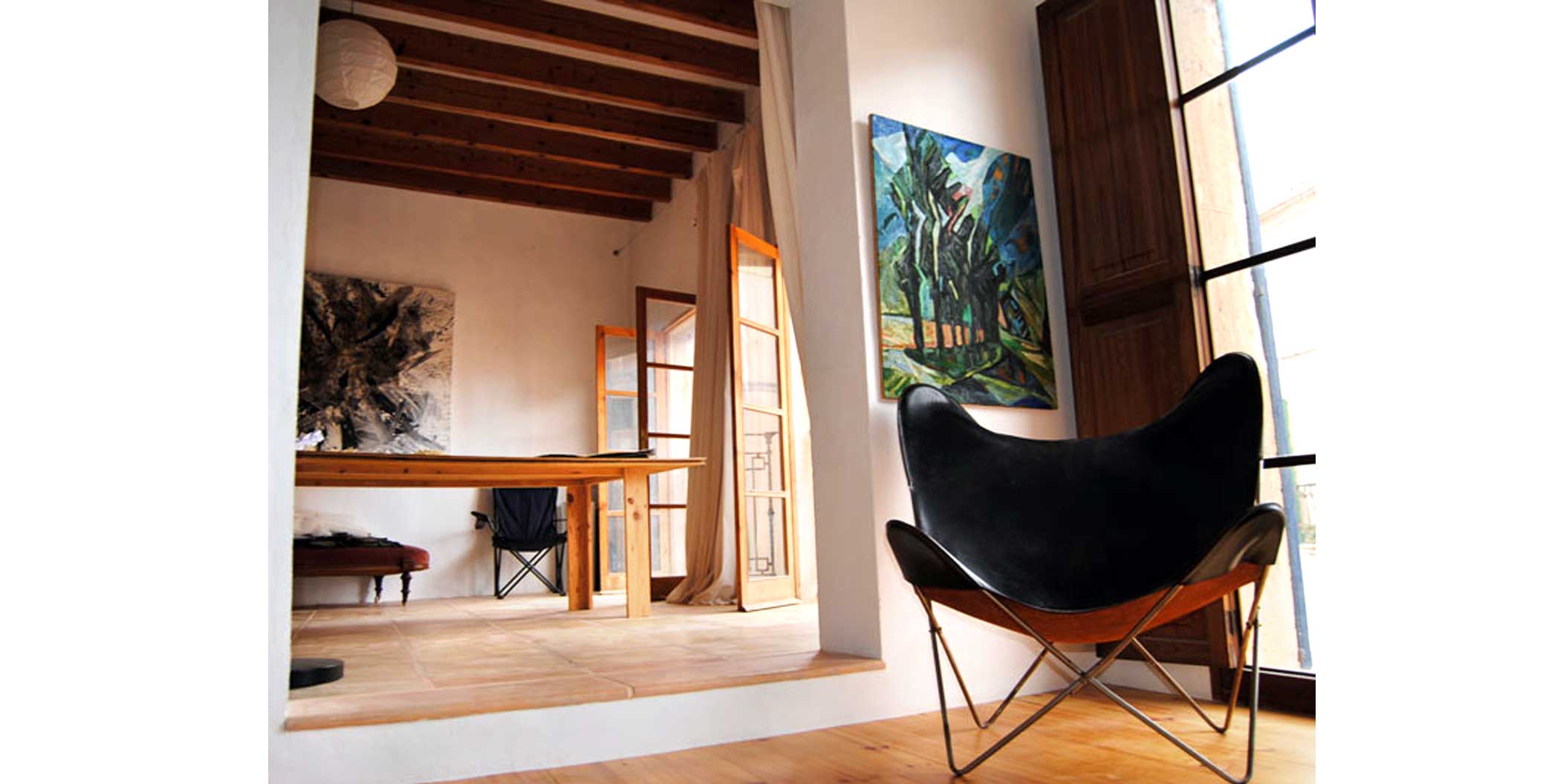SETTING & CONTEXT
The building stands on the central historic square of the town, with the original church opposite and the new church 100m away along the main street. The building had been the town bakery, retaining various original features, including rock-cut wells and a large domed brick oven covered over by previous conversions.
Originally the town bakery, the facade retains its balanced but asymmetric composition, with original railings, glazing and shutters.
RENOVATION DESIGN STRATEGY
Circulation
Given the tall narrow structure of the spaces and the irregular stepped level changes between rooms, new circulation routes were added enabling great flexibility of use. The house can be used as a single dwelling or treated as a series of independent spaces, accessed and connected in a variety of different ways depending on the requirements of its users.
The rear façade and courtyard were rearranged and landscaped to make the most of the private external patio and its relationship to the main house. The kitchen is relocated to the rear wing to connect the ground floor to the garden space, opening onto a new reflecting pond shaded by an 80 year old vine.
INTERIOR DESIGN
The interiors all maintain the traditional material fabric of the historic building. Terracotta tiles, mares and field stone walls, timber joists were combined. Windows were reframed to maximise light and ventilation.
The reformation of an historic town house into a contemporary open-plan 4 bedroom home, combining individual apartments. New circulation allows a variety of spatial combinations between and across floors, allowing maximum flexibility for different uses shared throughout the building.




