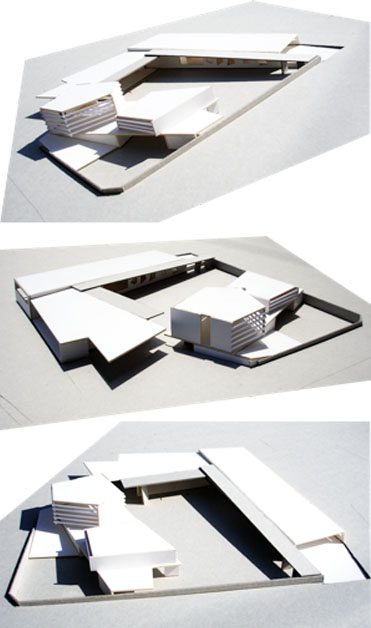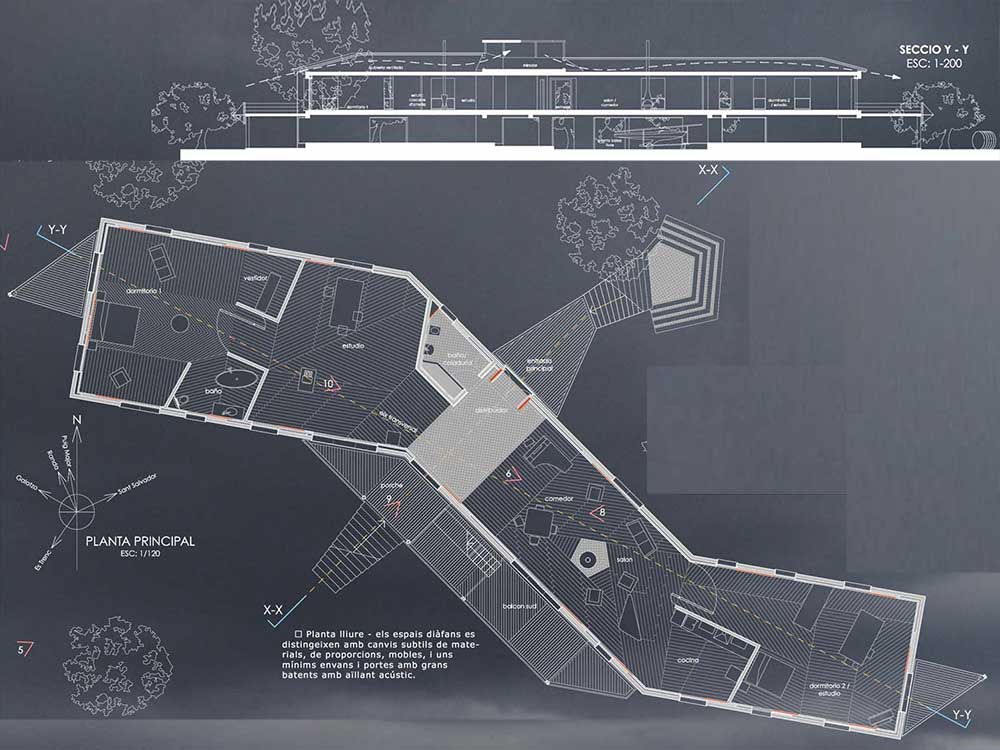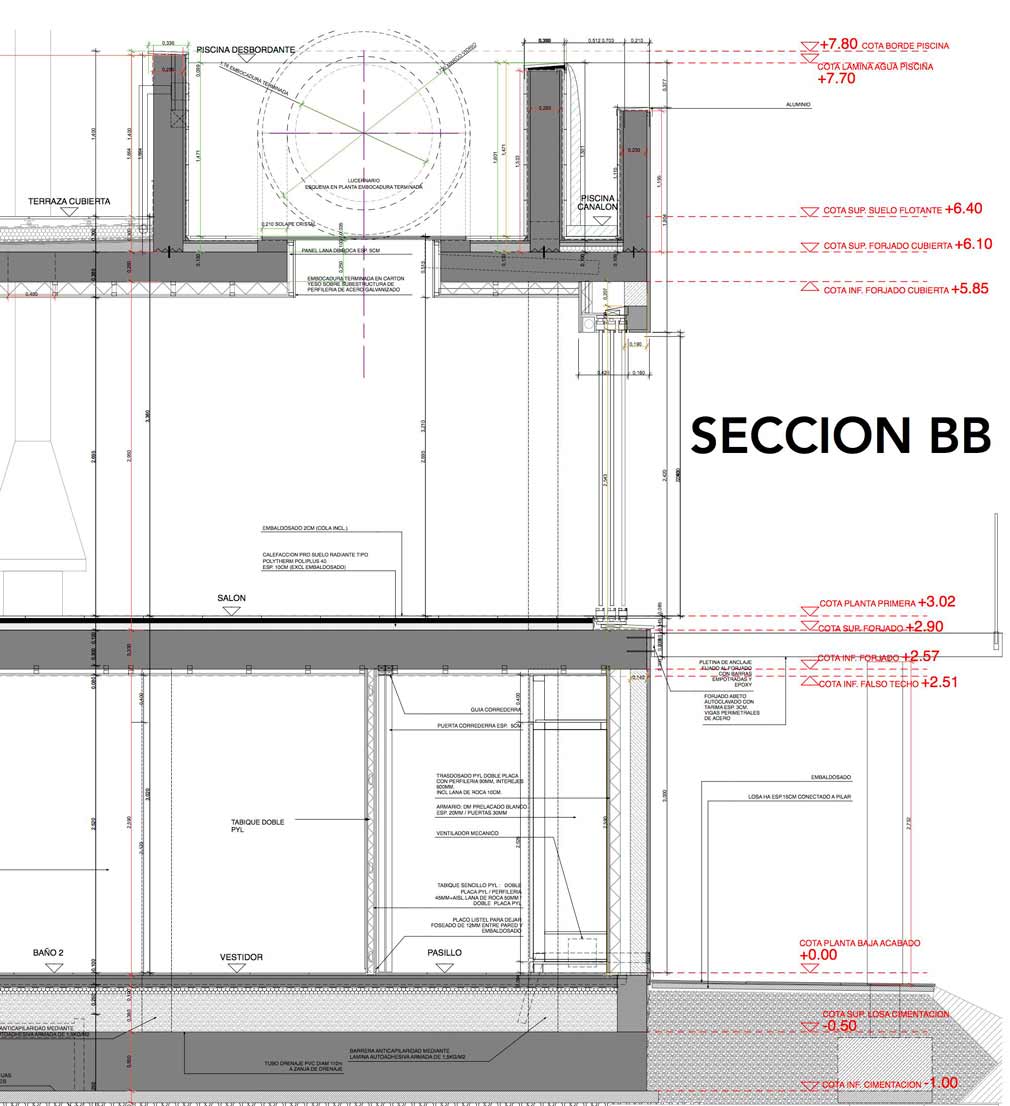
The outline design, or sketch proposal, serves to define the requirements of the brief in accordance with the relevant planning restrictions, giving a realistic basis from which to start the main design.
The ante-project includes outline information sufficient to define the principle characteristics of the scheme including the built areas, heights and arrangement of volumes together with an outline description of materials and an approximate estimate of the overall construction cost.

Design scheme for the House in a fig orchard.
Once the ante-project has been agreed, the design is developed to the stage where it can be submitted for planning approval.
This involves the clear definition of the formal aspects of the building and justification of compliance with all planning requirements and building regulations (Código Técnico de Edificación). This stage of the design includes a complete set of plans and written report together with an outline construction budget.
This is first approved by the Chapter of Architects before being submitted to the town hall for local planning approval. We take great care to develop our designs critically, maintaining continual discussion with clients about their needs, preferences and resources.
Our design process is varied but thorough. We combine drawing and observation in-situ with critical and open-minded evaluation of the brief. Model making and drawing with practical research into local, available and sustainable building materials and techniques.
.

Construction section through house with a rooftop pool with underwater skylight
Once the project has received outline planning approval from the town hall, the design is then developed in detail to define all technical aspects of the building, including structure, construction materials and methods, and all services.
A variety of supplementary information is required including ground surveys (geotechnical studies) and a detailed bill of quantities and specification with a predicted construction budget. This stage is developed in collaboration with a variety of specialist consultants with whom we work regularly.
The technical project must be approved by the Chapter of Architects and the town hall together with a series of other documents before construction can begin on site.
.