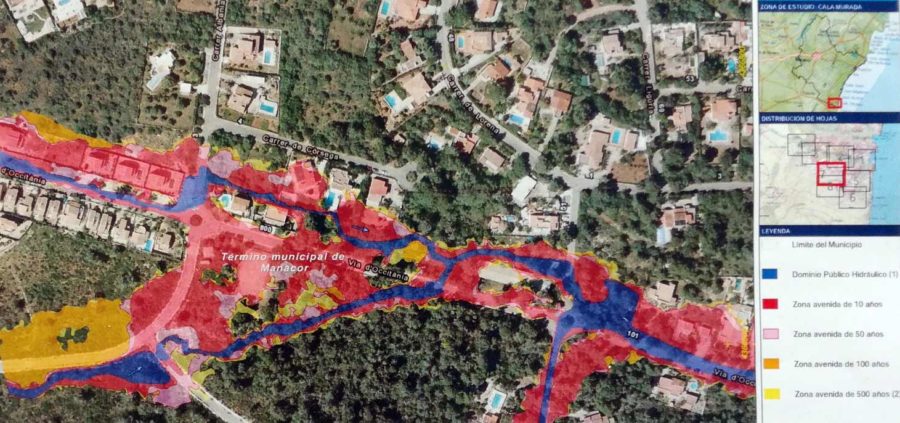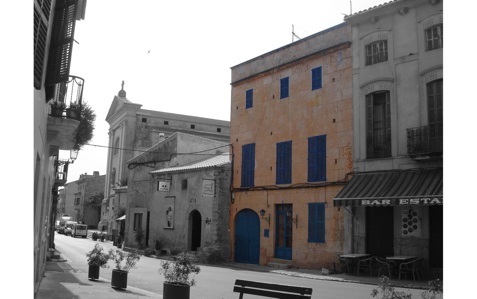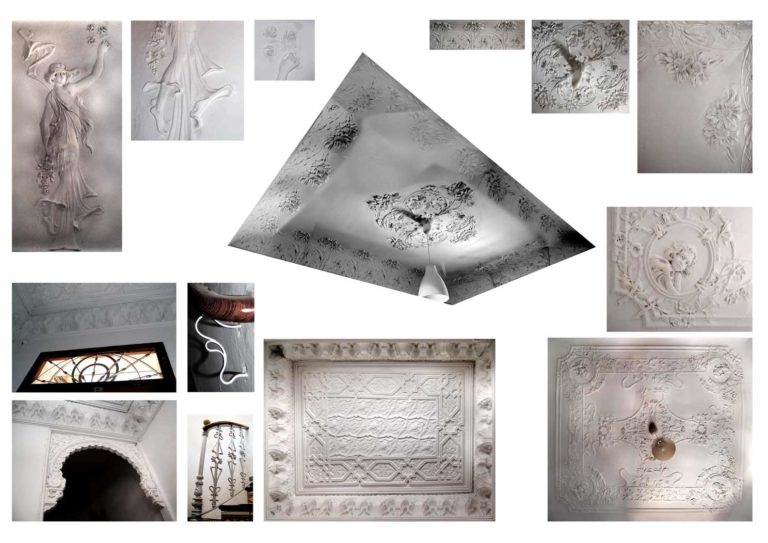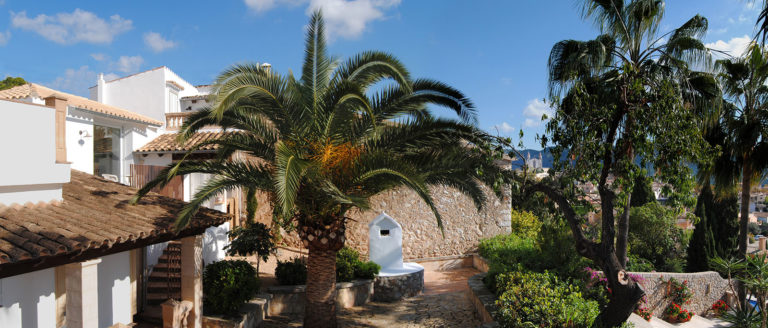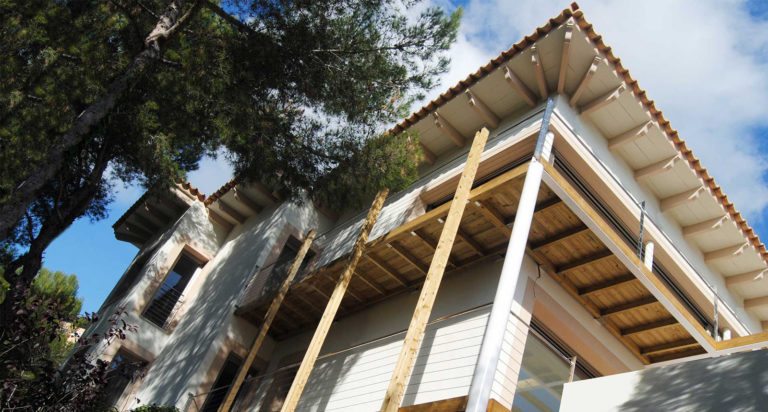Depending on the complexity of the planning situation, we thoroughly investigate all levels of relevant planning. This stage is undertaken before any design work and often prior to buying a property.
Once planning restrictions and development parameters have been defined, we develop outline feasibility studies and/or ante-projects with which to negotiate and agree specific design strategies with the planning authorities before developing the design further.
It is essential that planning negotiations are conducted from a fully informed and objective perspective and are focused upon a specific outline design proposal.
This stage is sometimes conducted prior to buying a property, but always before the design project is started, thereby saving time, expense and enabling brief budget and planning conditions to coordinate before the major design stage. This is usually developed in the form of an outline design proposal (ante-proyecto) and forms the essential basis for the following design stages.
