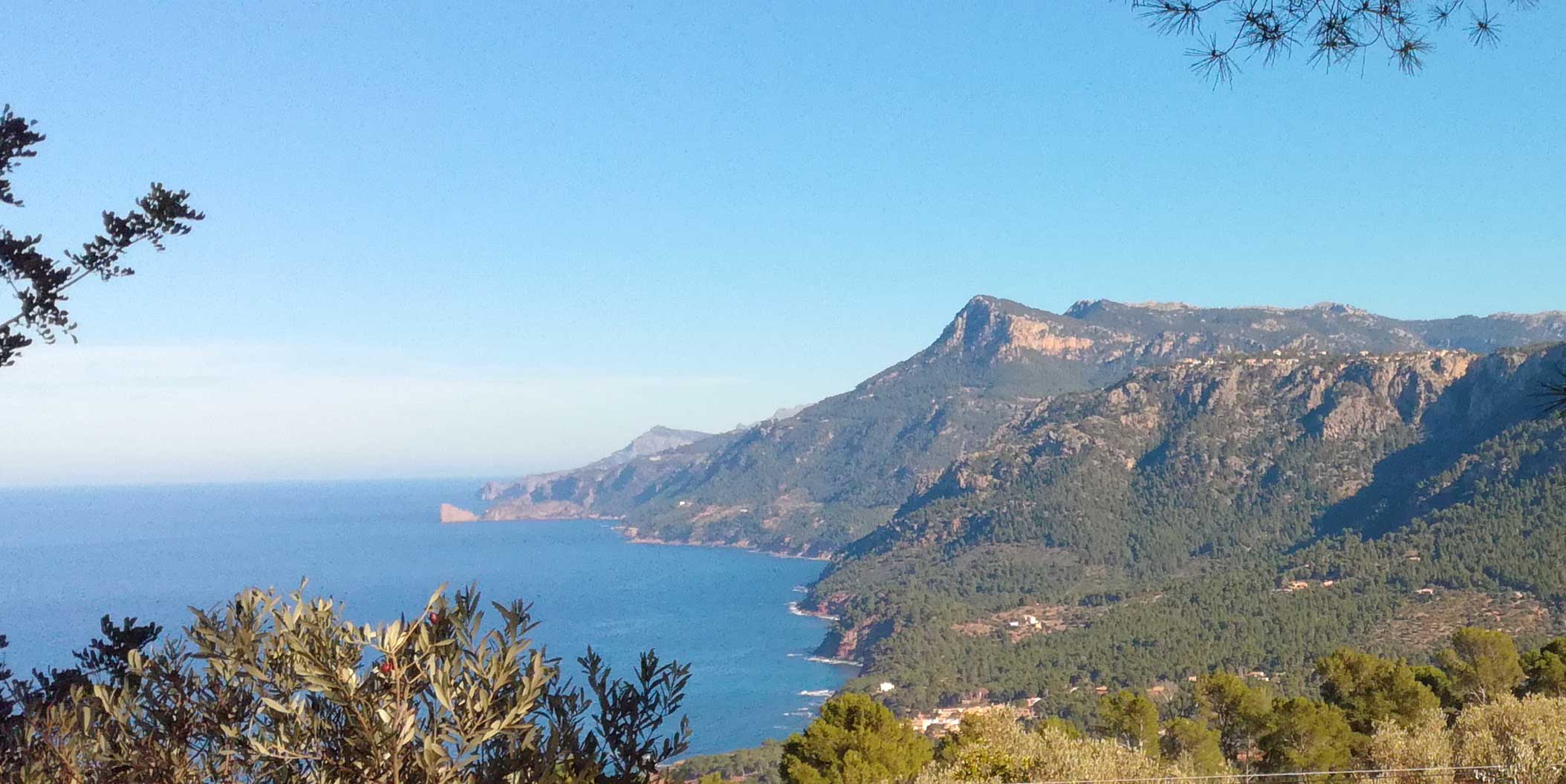
THE CLIFF-TOP SITE FACES WEST ALONG THE SIERRA DE TRAMUNTANA COASTLINE
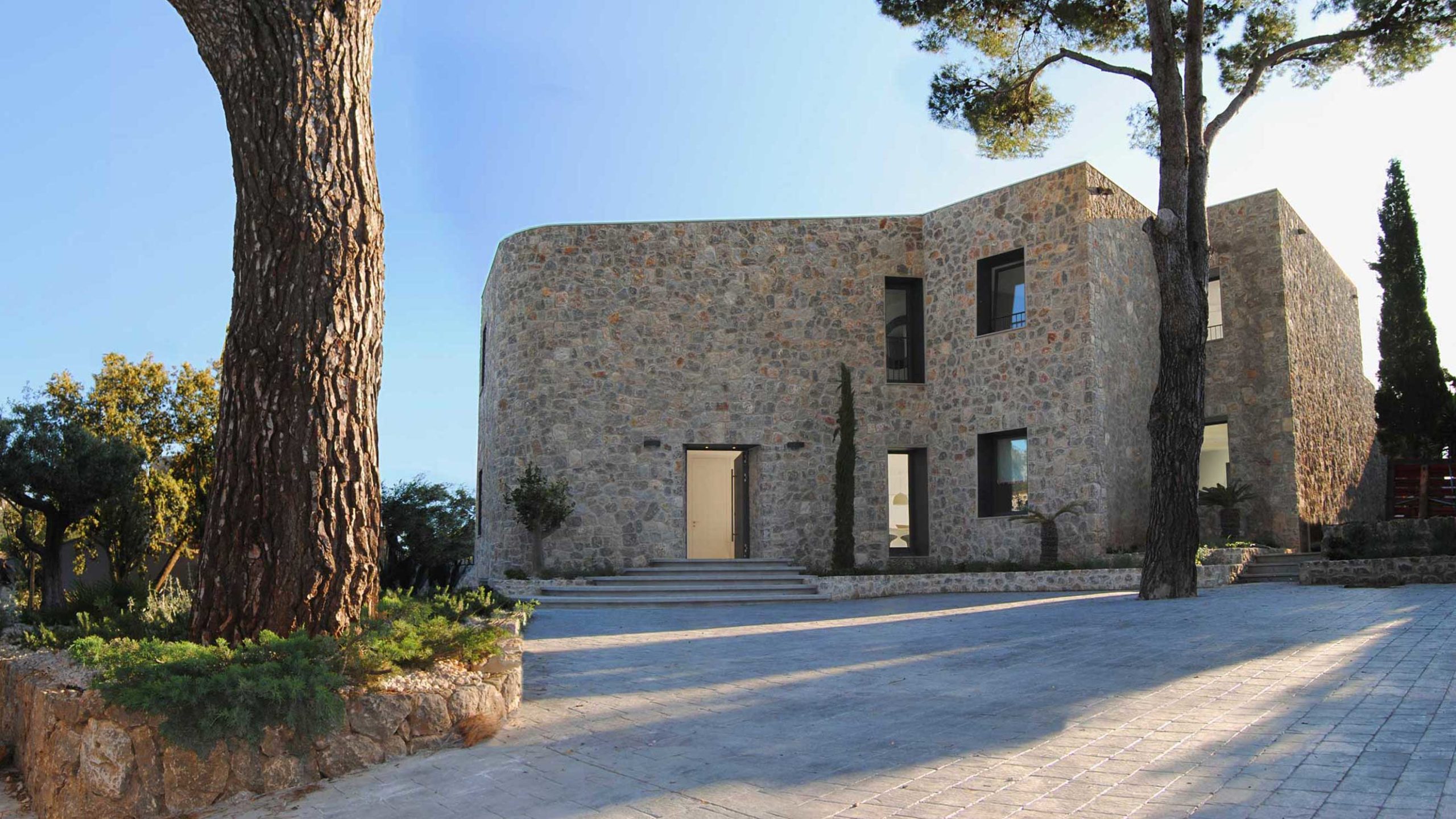
The new East facade with entrance from the street. The mass of the two storey extension is reduced by the slope the eaves down towards the street and the curved corner.
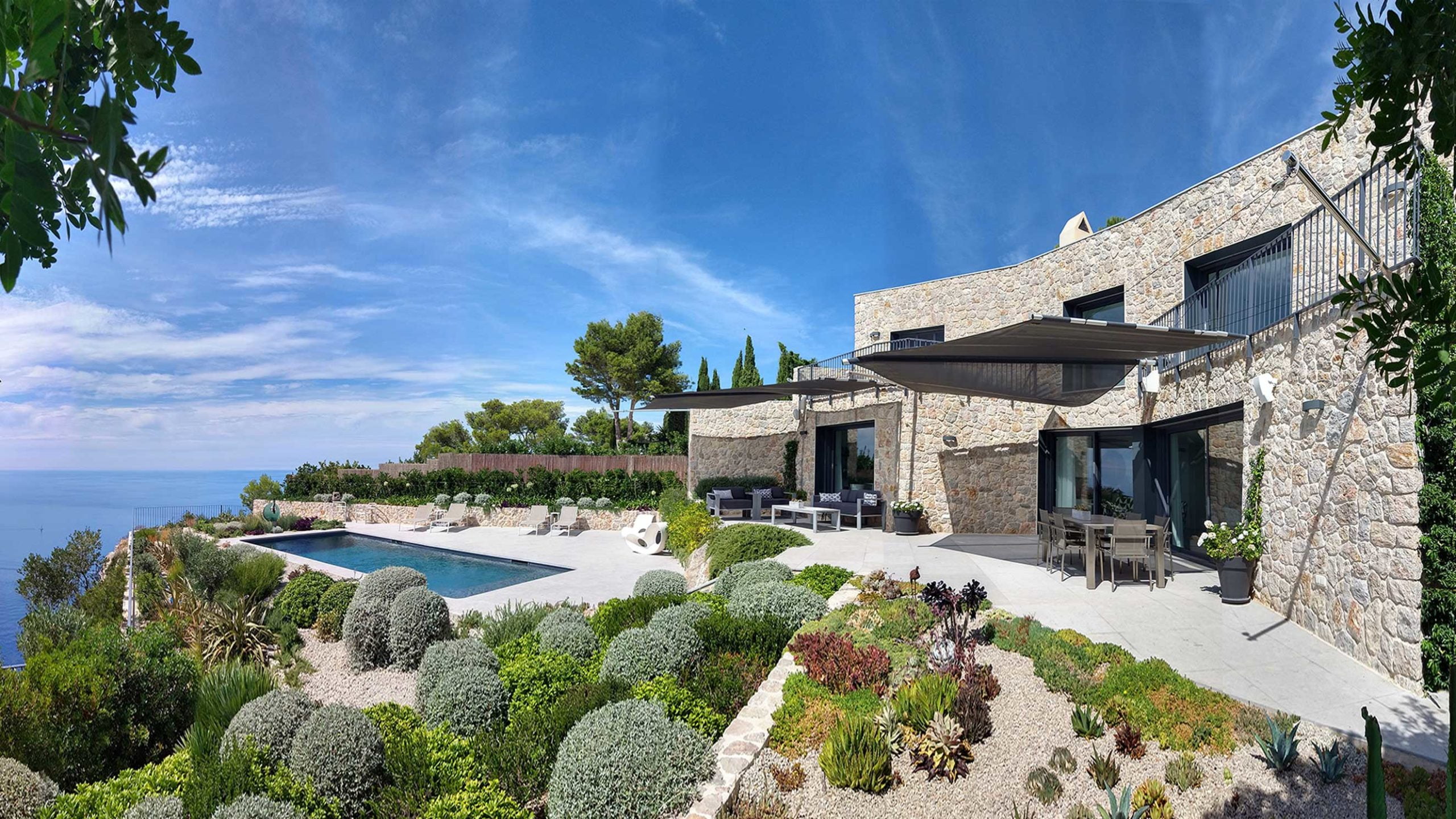
The West facade is re-aligned along the cliff top, following the angular contour of the the cliff edge.
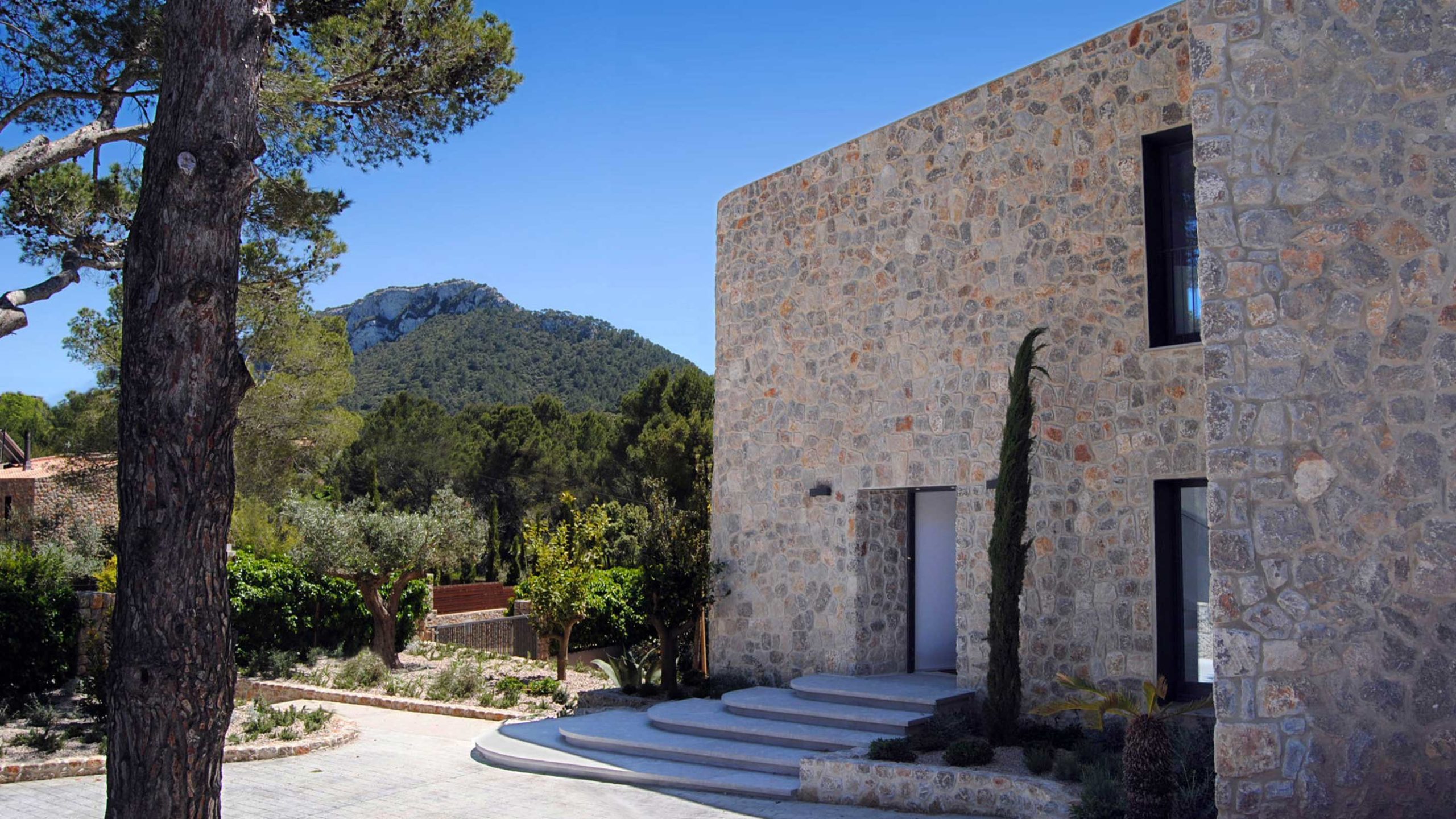
The facades are built from local limestone.
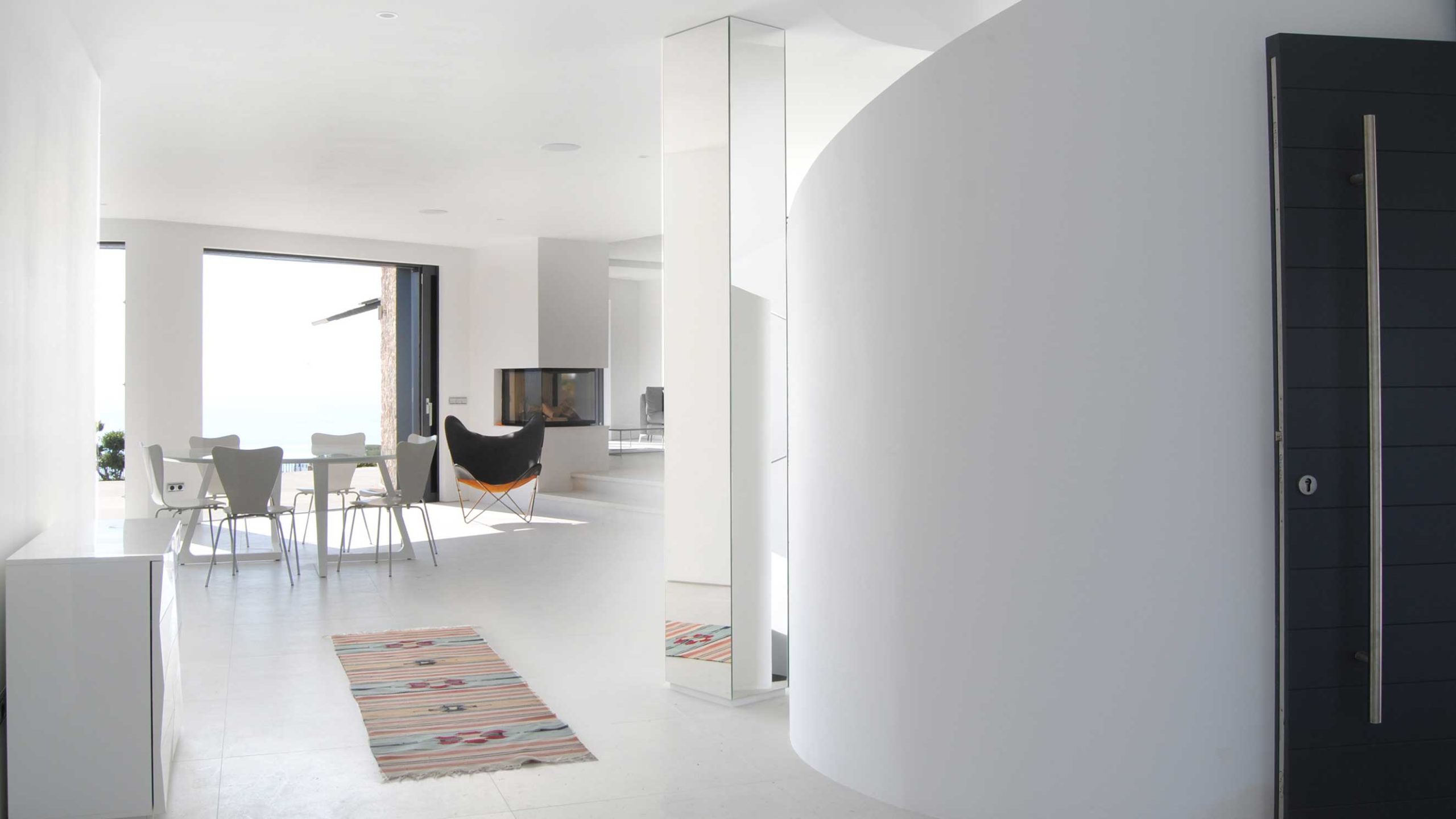
The diagonal view from the entrance hall. The east and west extensions serve to lengthen the internal space, enhancing the sensation of spaciousness on the ground floor.
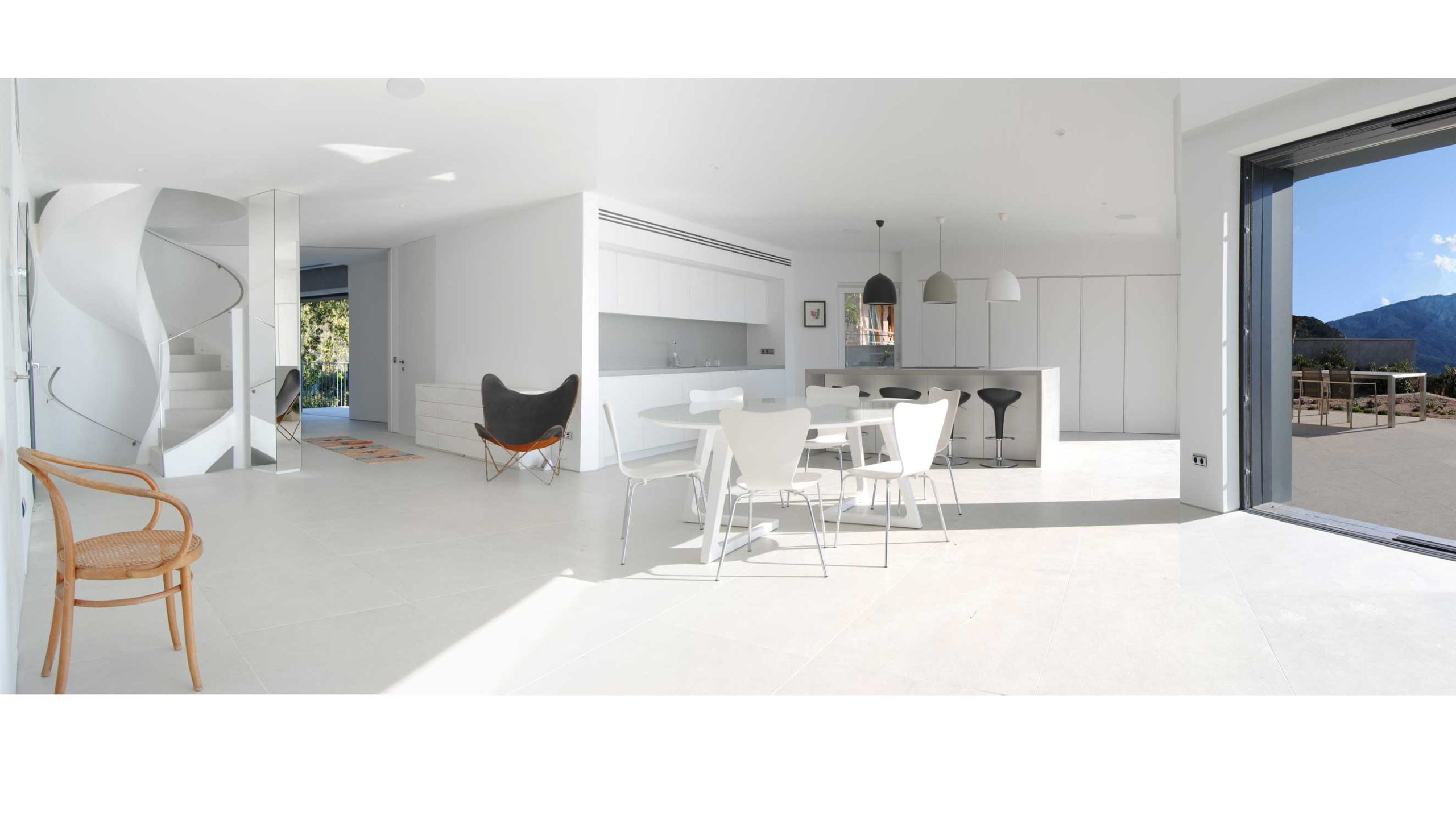
The open-plan kitchen and dining area.
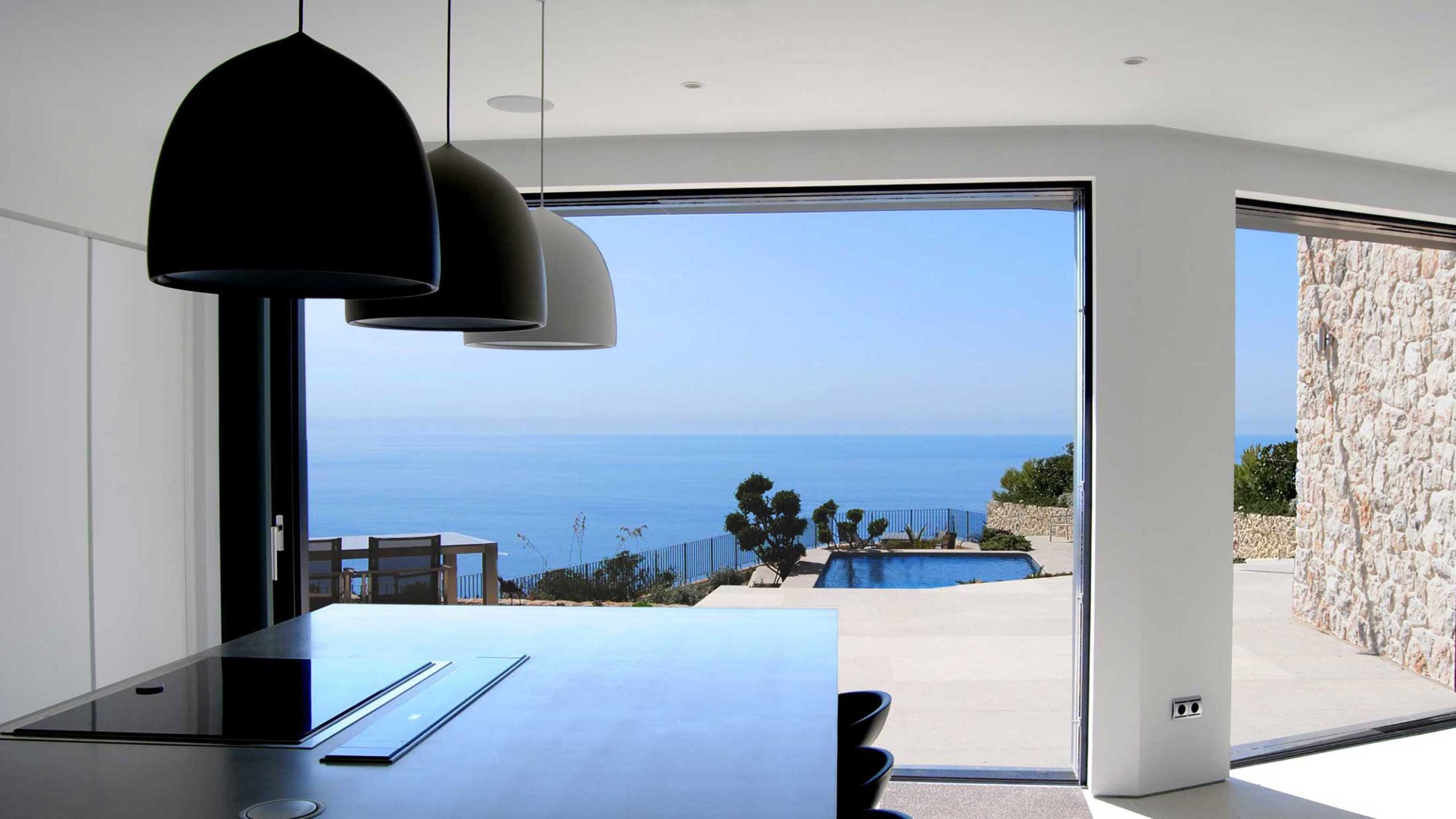
The groundfloor spaces are realigned along the axis of the existing pool, helping to connect internal and external spaces as well as facing the ground floor away from the nearest section of cliff-edge.
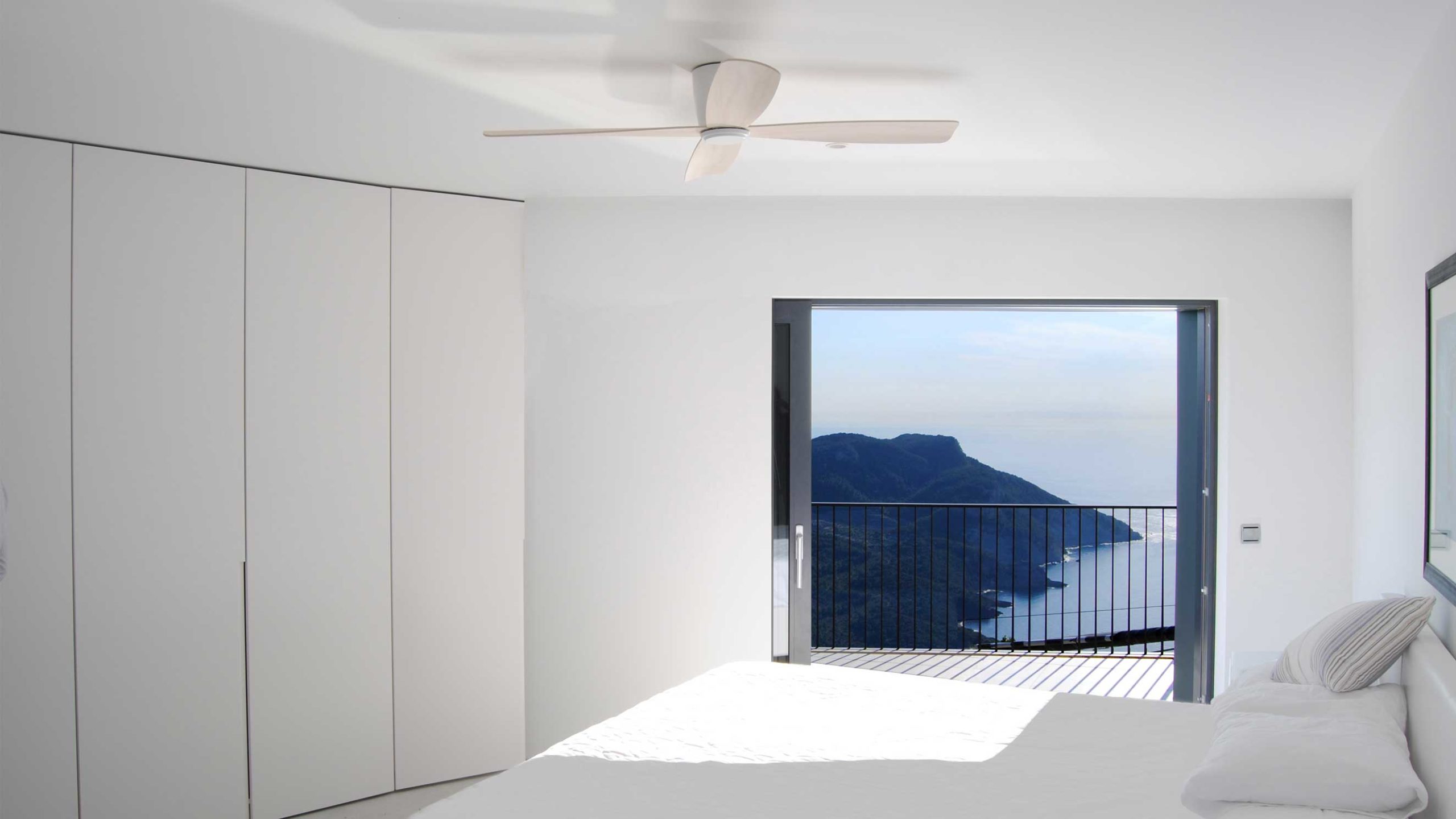
Minimal interiors and fitted wardrobes together with angled walls focus the views from each bedroom onto different parts of the surrounding landscape and sea
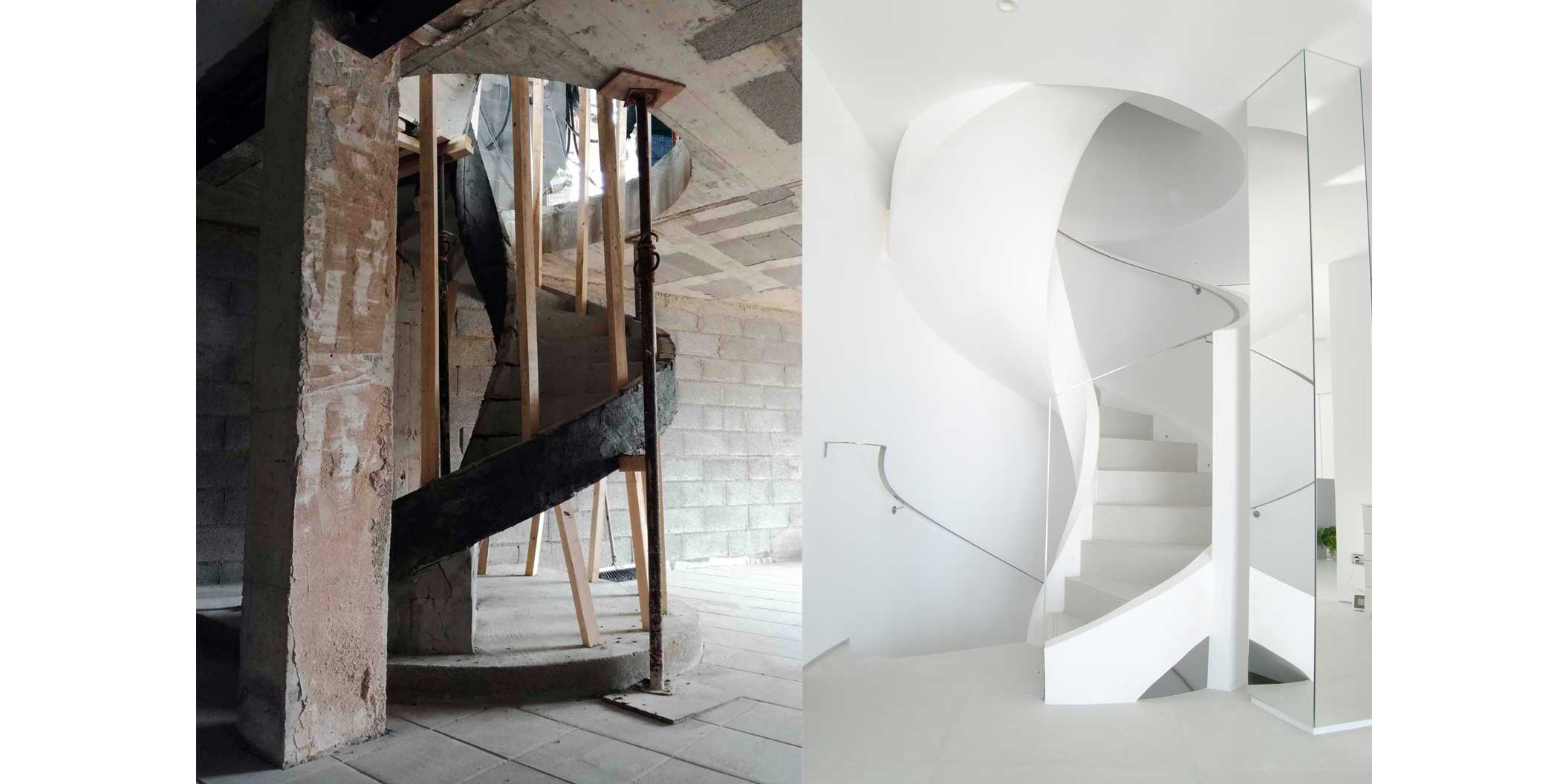
The new concrete staircase, built in Italy.