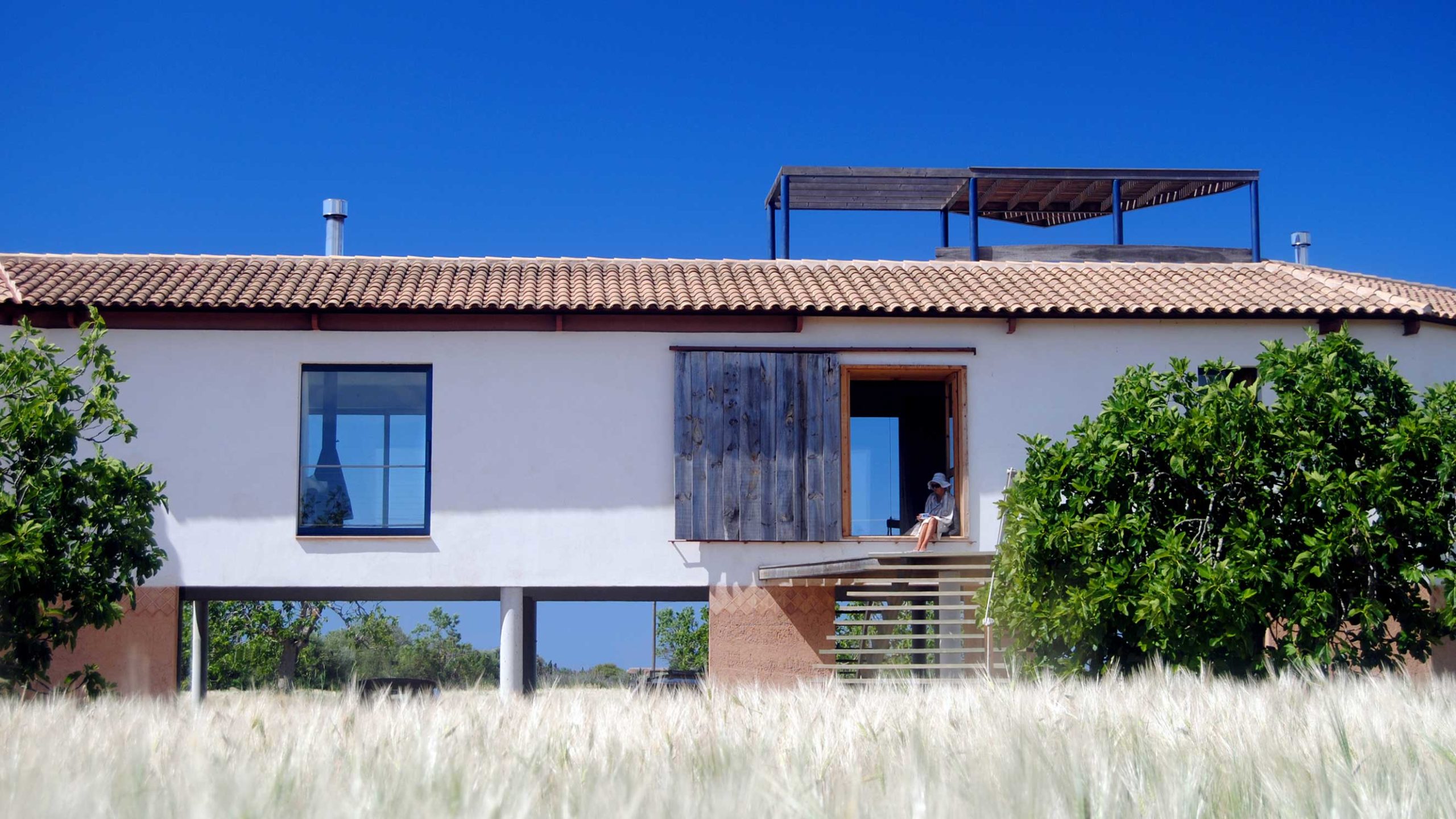
The living areas on the first floor float above the surrounding field. The spaces open to all sides enabling cross ventilation an views in all directions
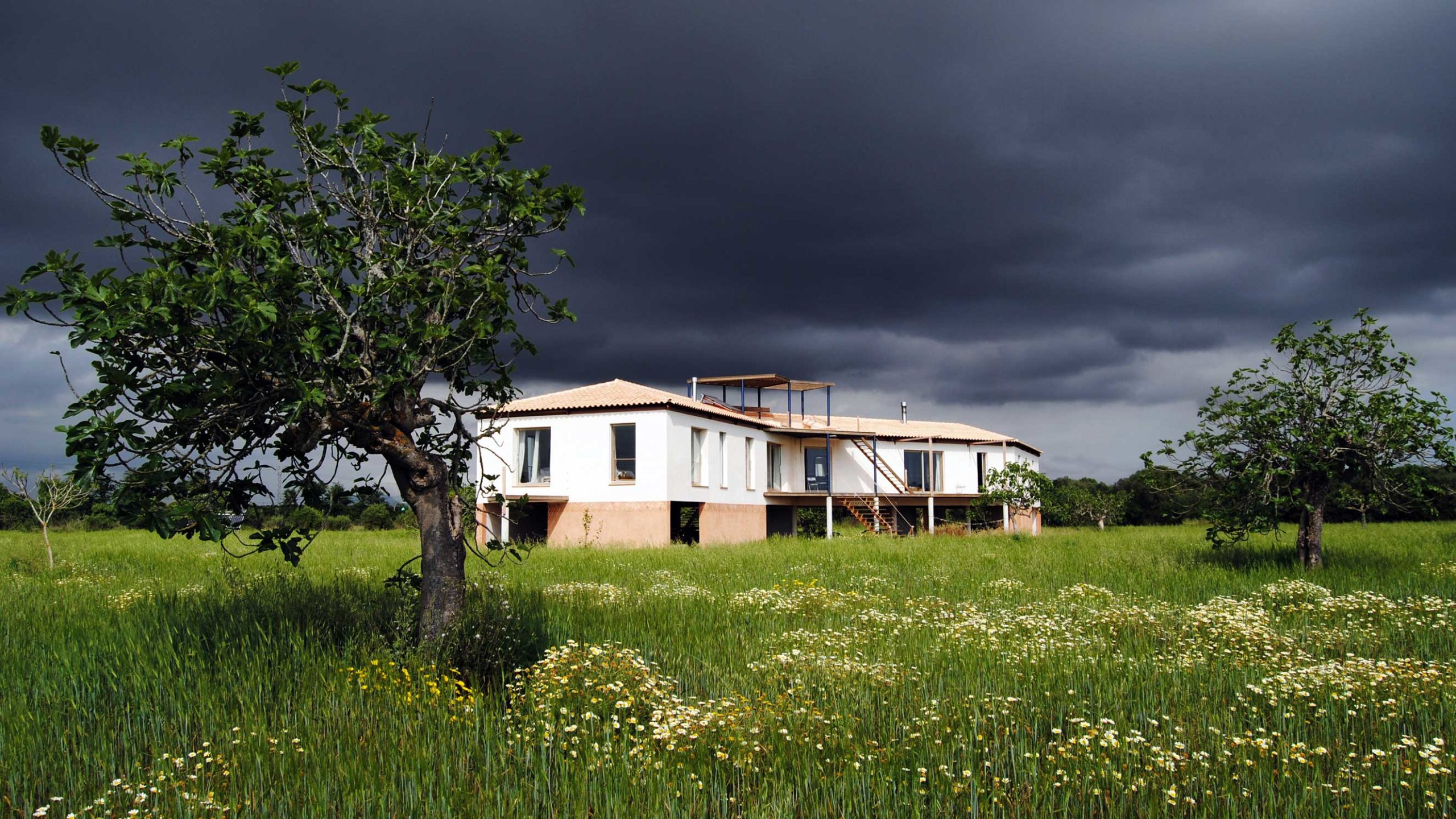
Full height windows of different widths maximise natural light at all times of day, creating a coherent but varied rhythm around all the facades
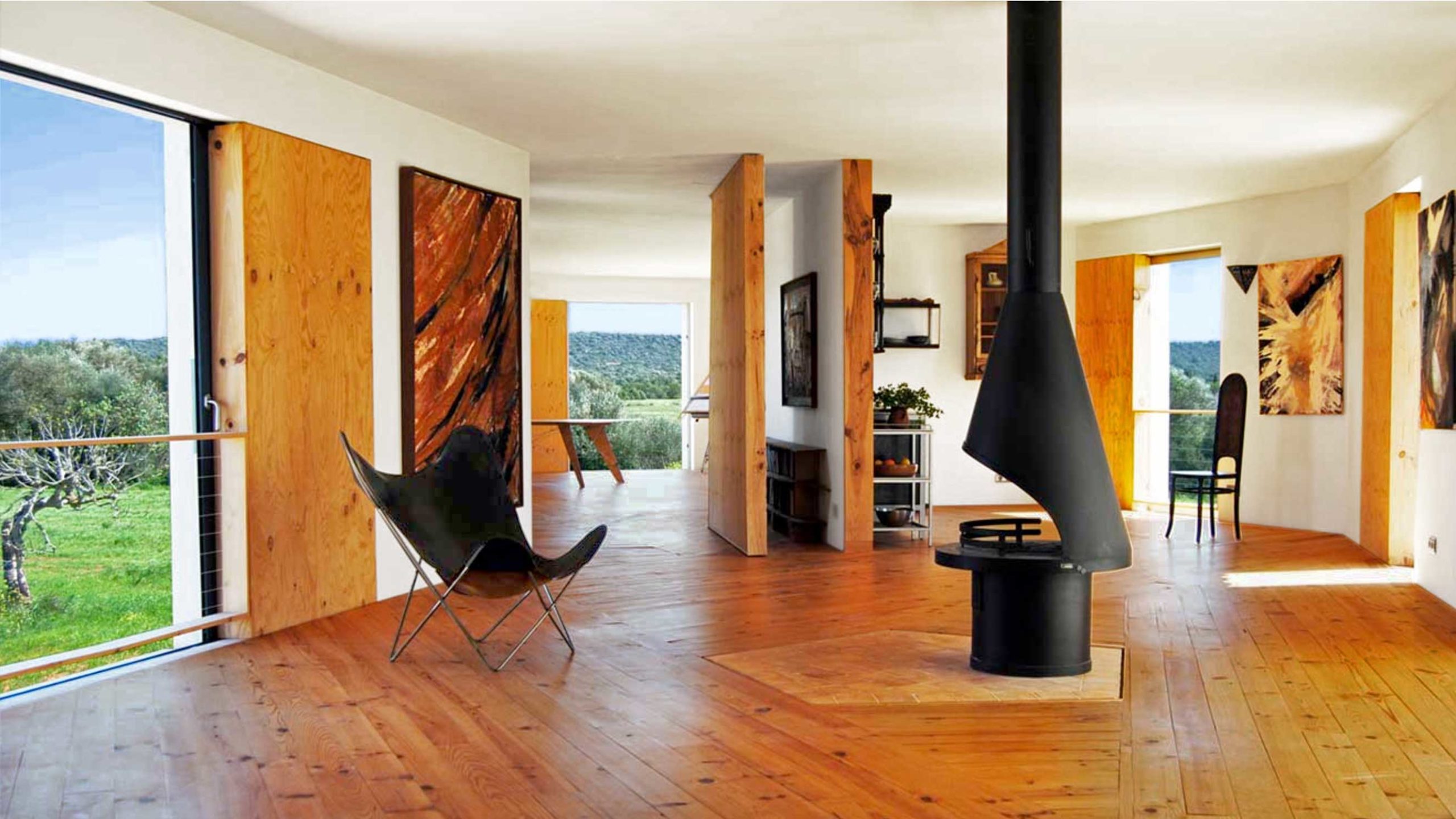
The continuous open-plan first floor living area with solid pine flooring and site specific furniture. Privacy for the different areas is achieved through carefully angled walls and full-height pivoting doors. The windows slide behind large plywood wall panels.
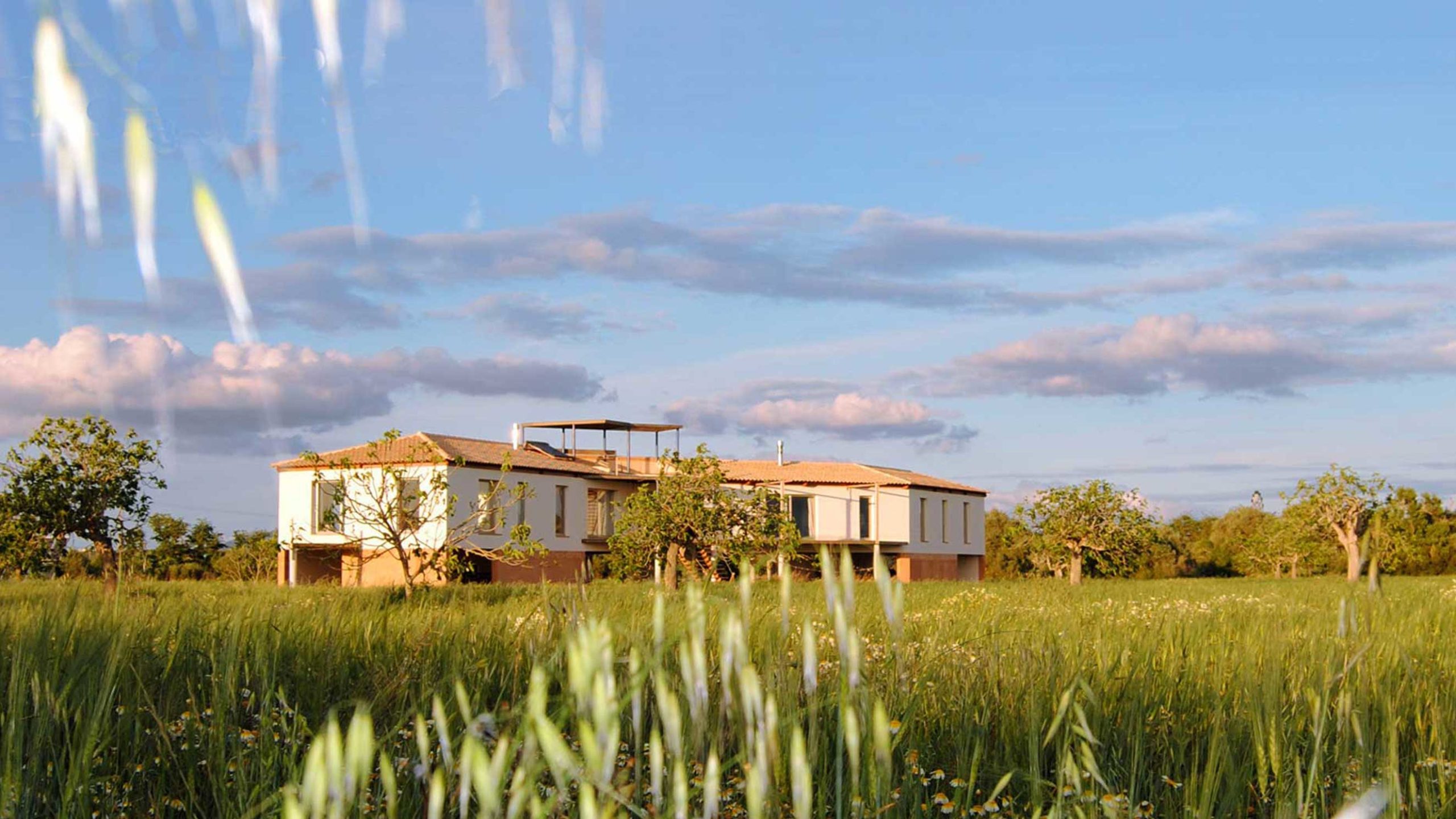
Southern facade
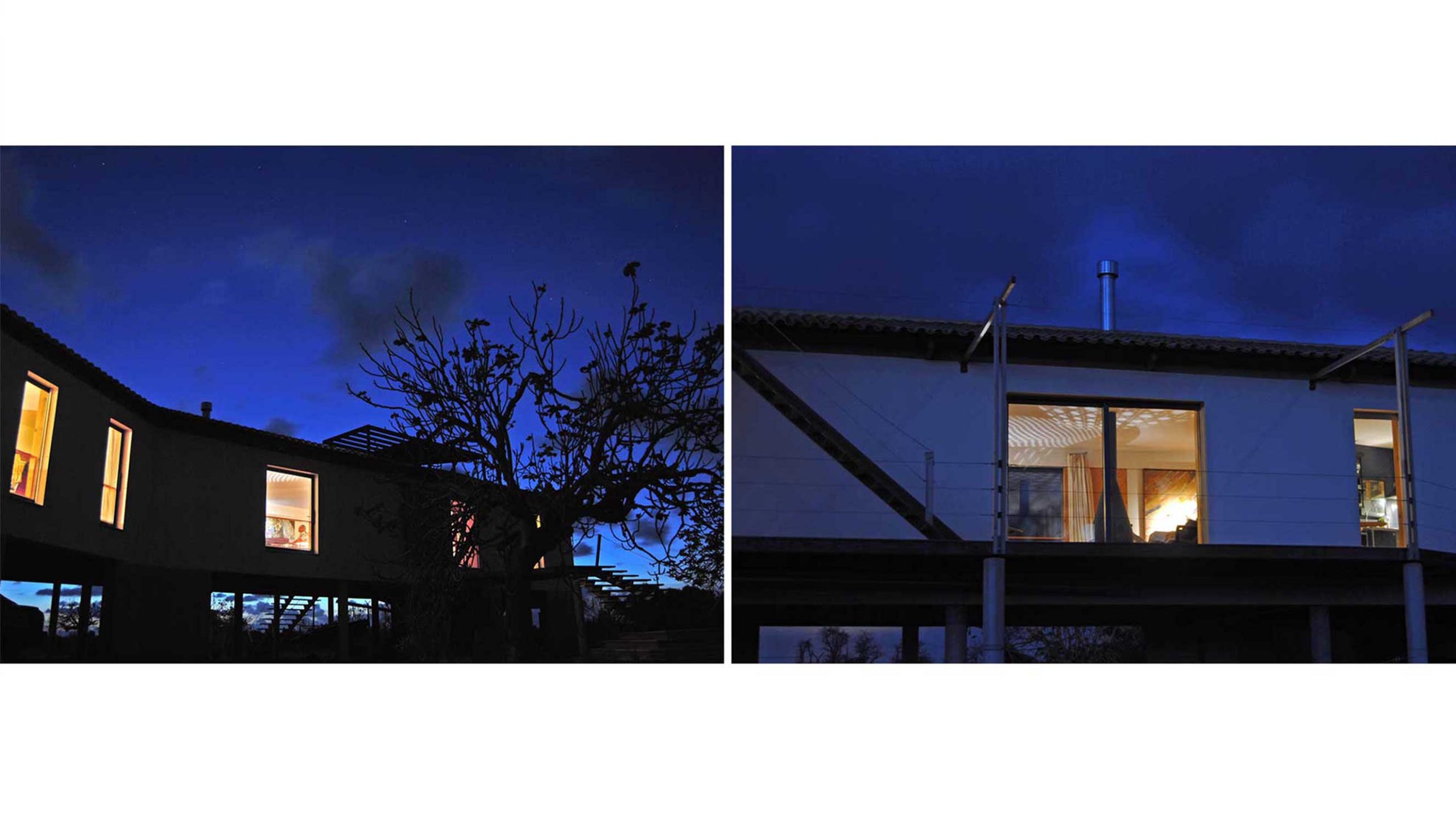
Interior illumination using individual light points focusing on large colourful paintings, and general lighting softened by open weave cane webbing
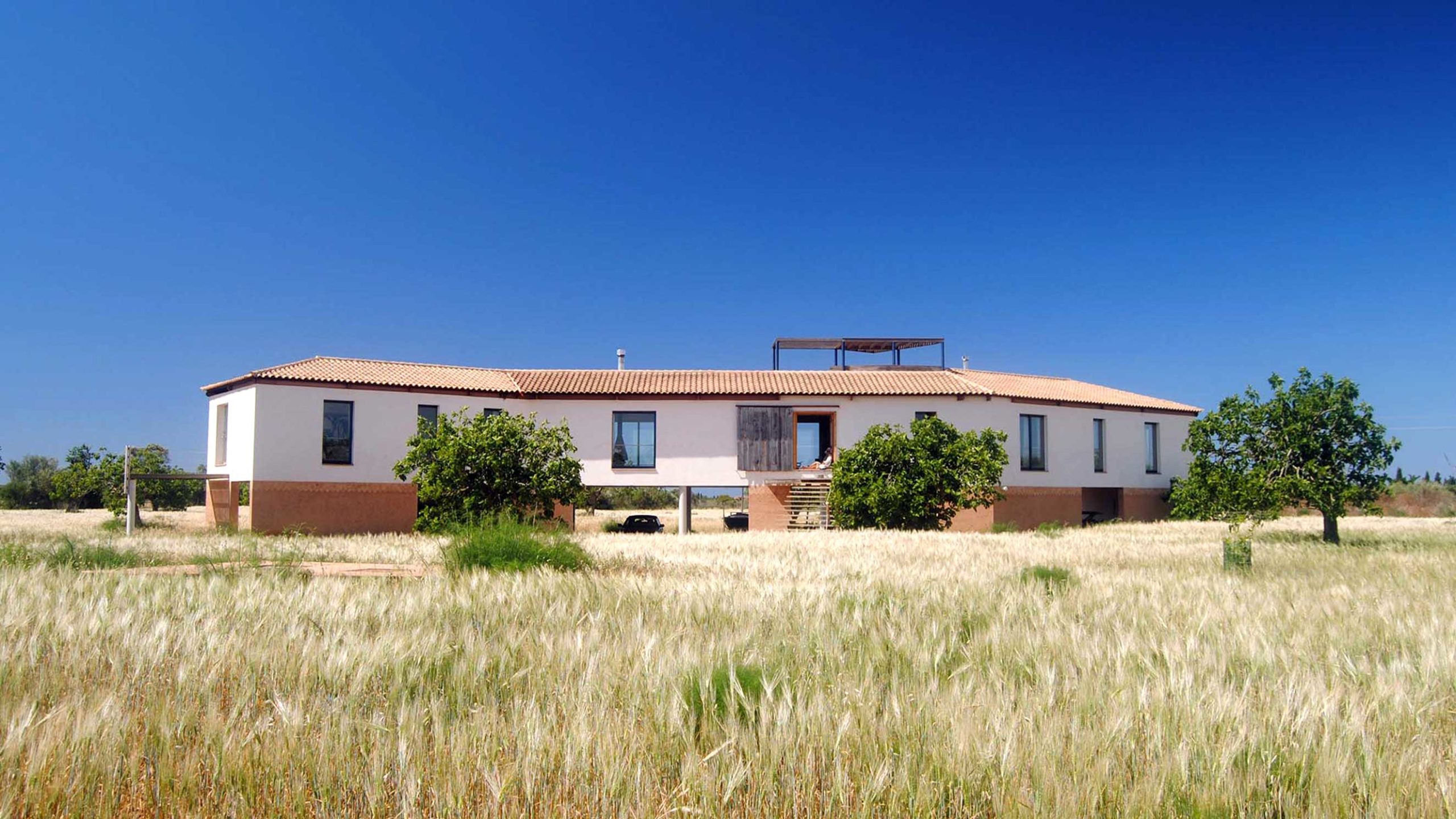
The materials and colours are designed to tie in with the colours of the landscape as well as echoing the context of traditional buildings in the South of Mallorca
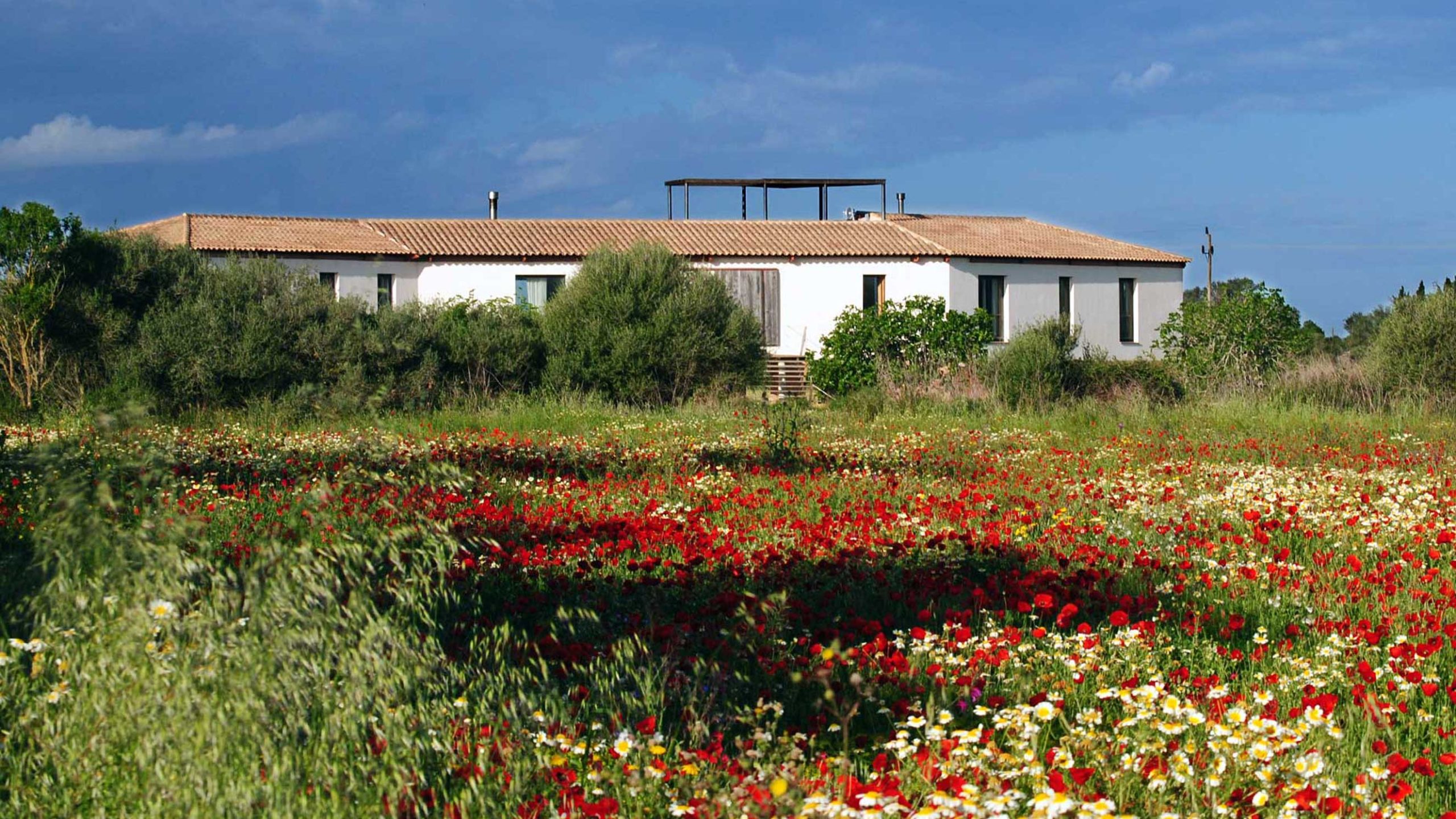
The organic field in spring
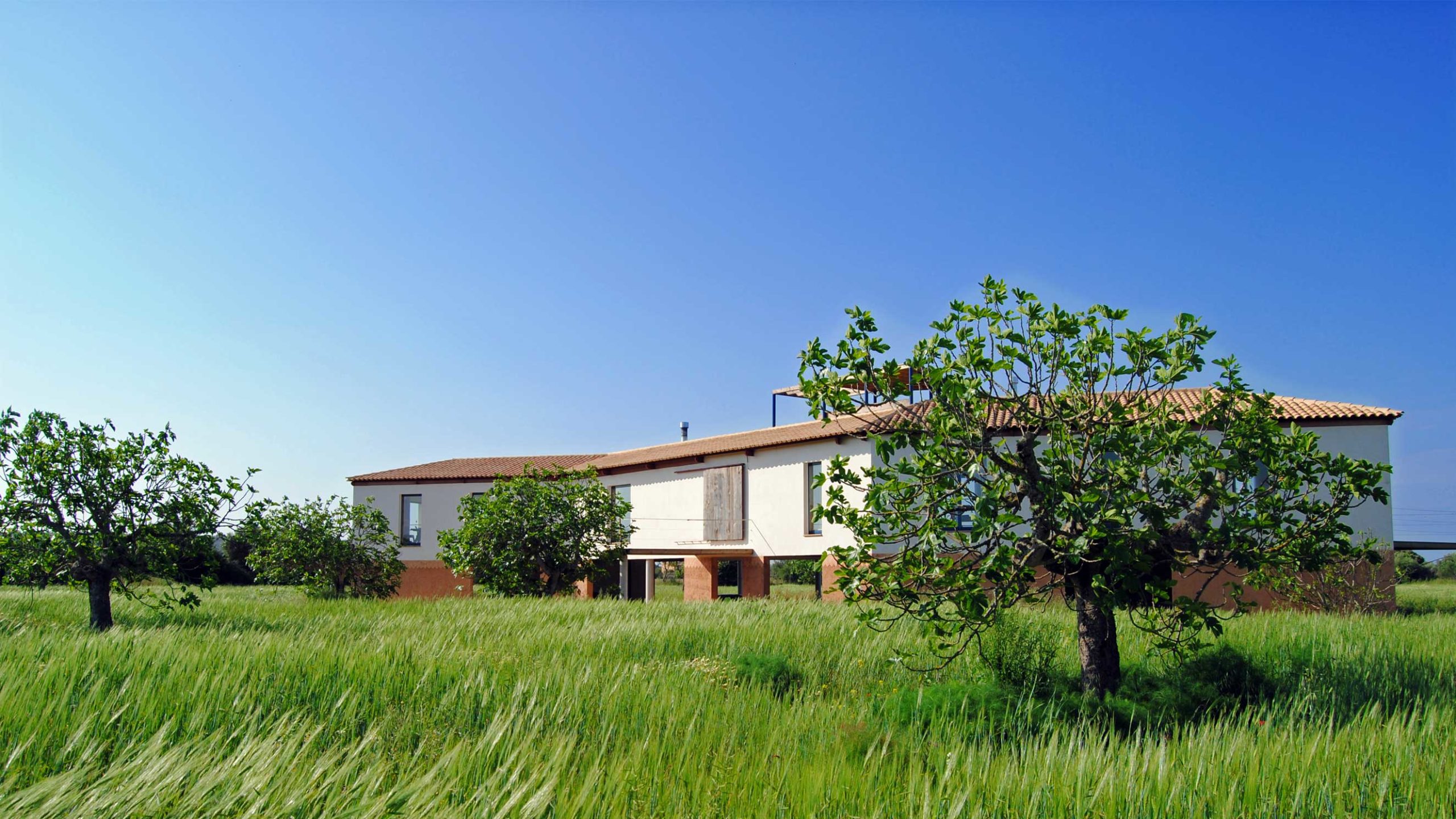
The living area at the height of the fig trees. Northern facade
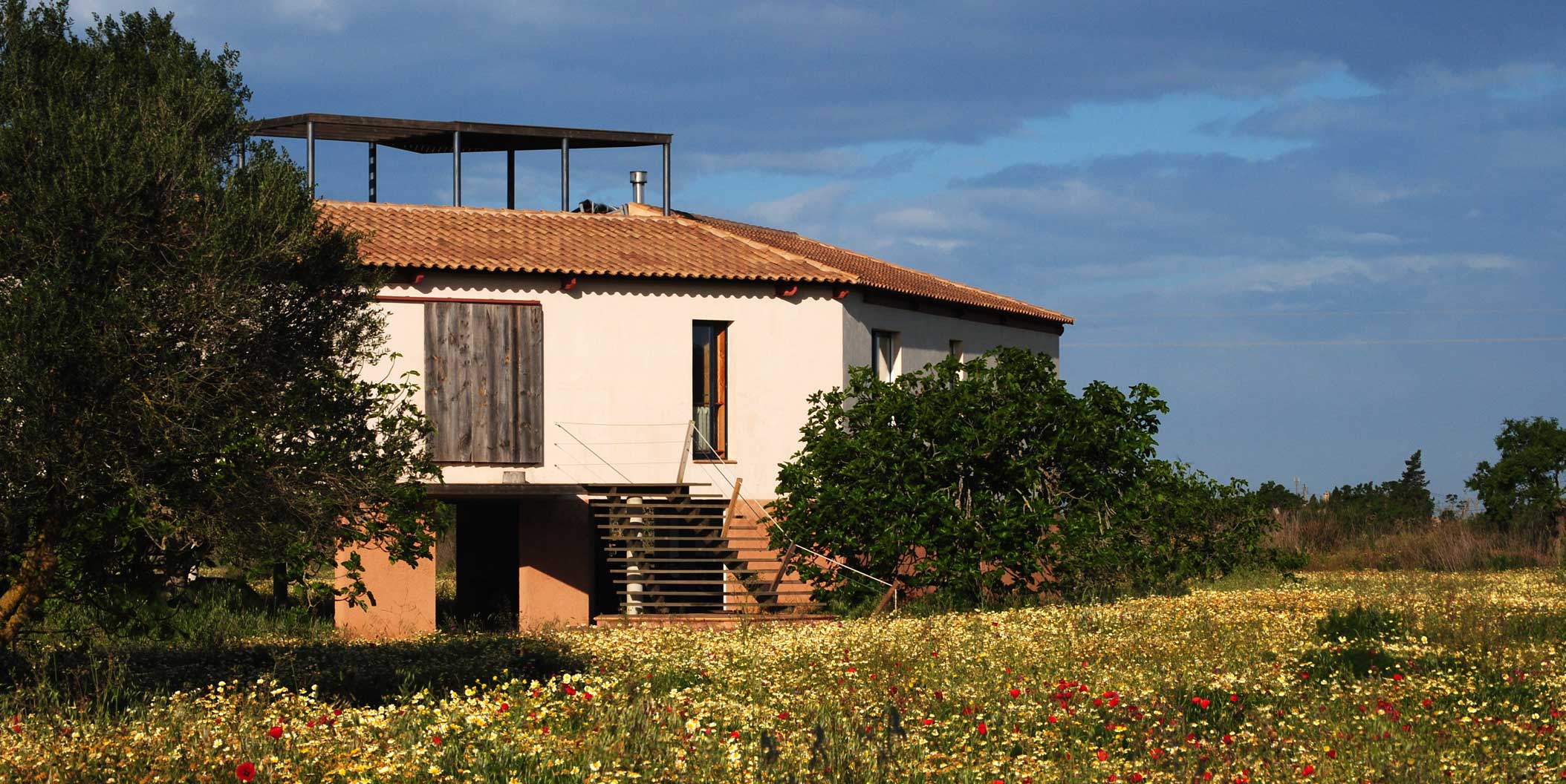
Front entrance

A family of Kestrels which has nested in the house over generations
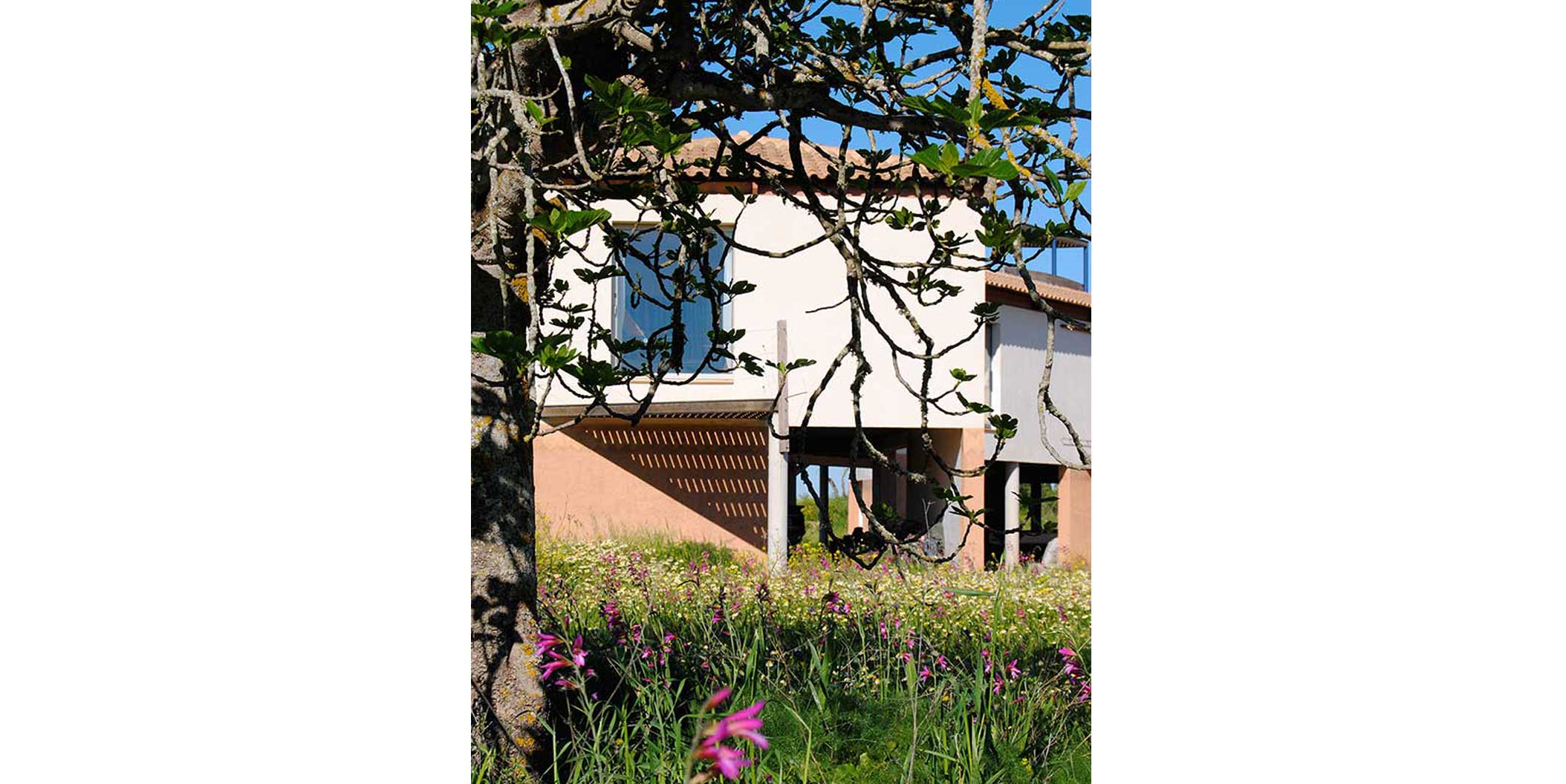
East facade
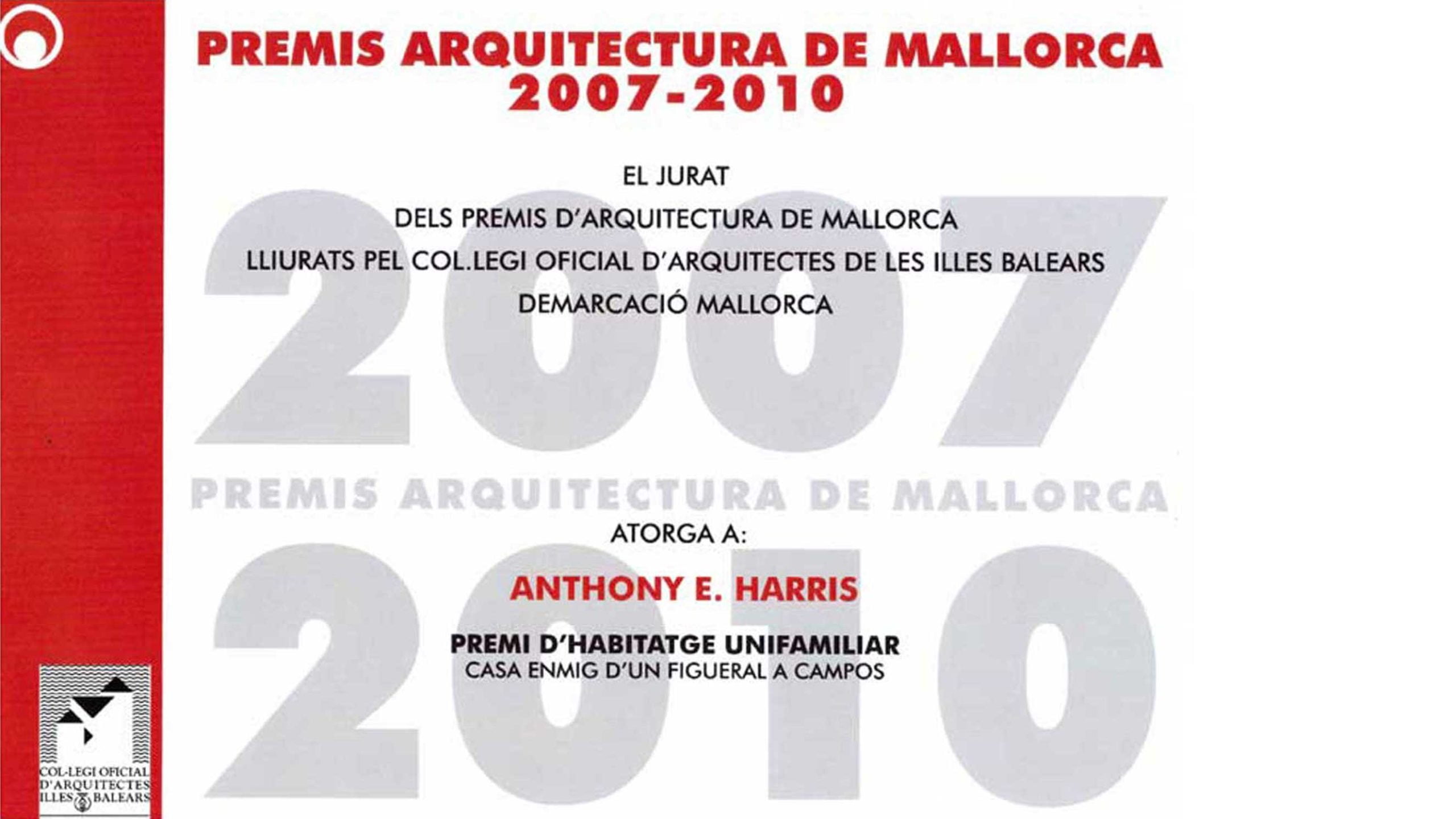
The project was awarded the Mallorca Architecture prize by the Balearic Chapter of Architects for the best individual house built from 2007-10
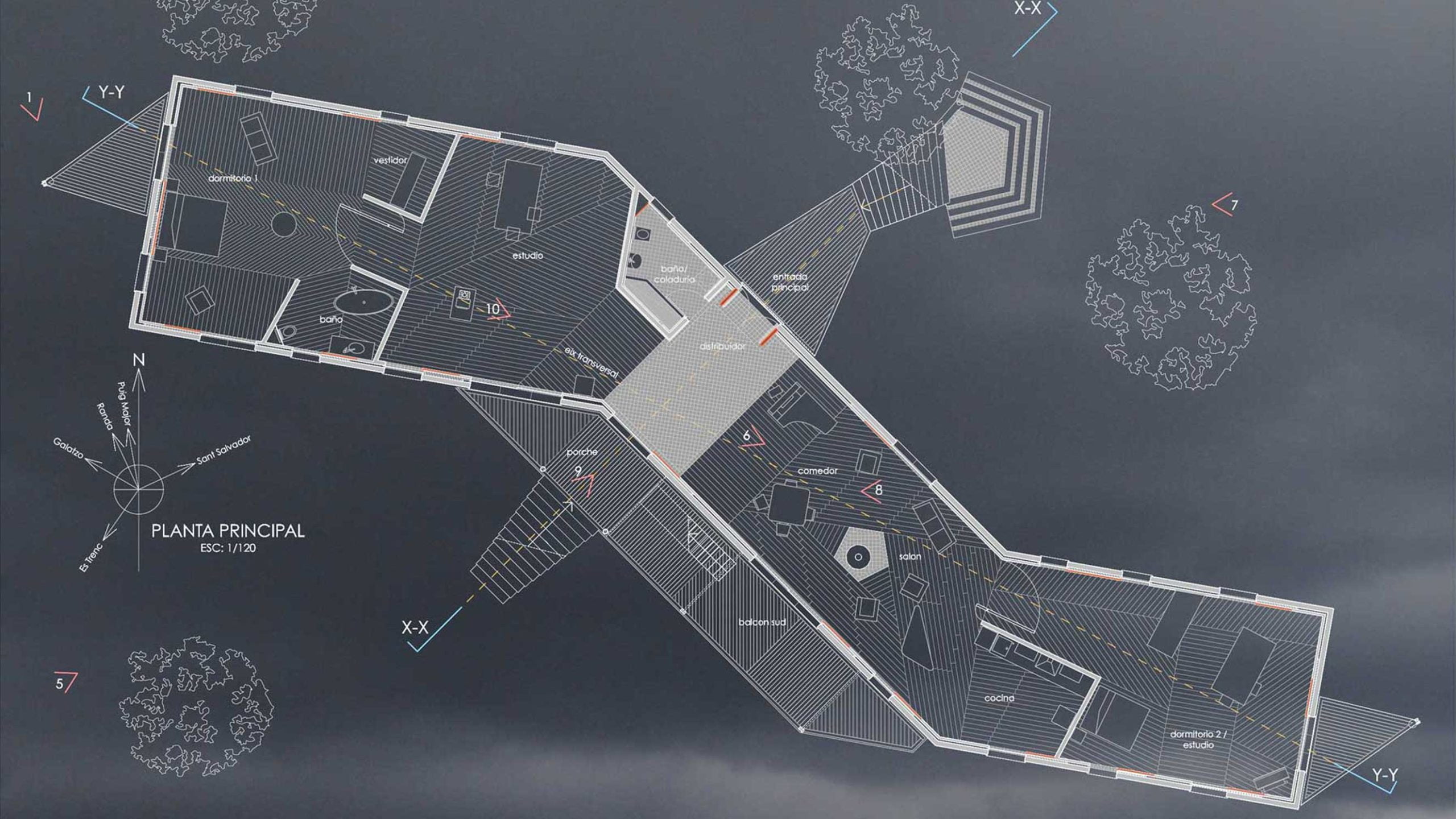
Plan showing the first floor living areas, balconies and fig trees. The continuous space is focused into different areas through the change in orientation and narrowing/widening effect of the internal walls. The main axis allows an internal view of over 40m, continuing over the landscape beyond.