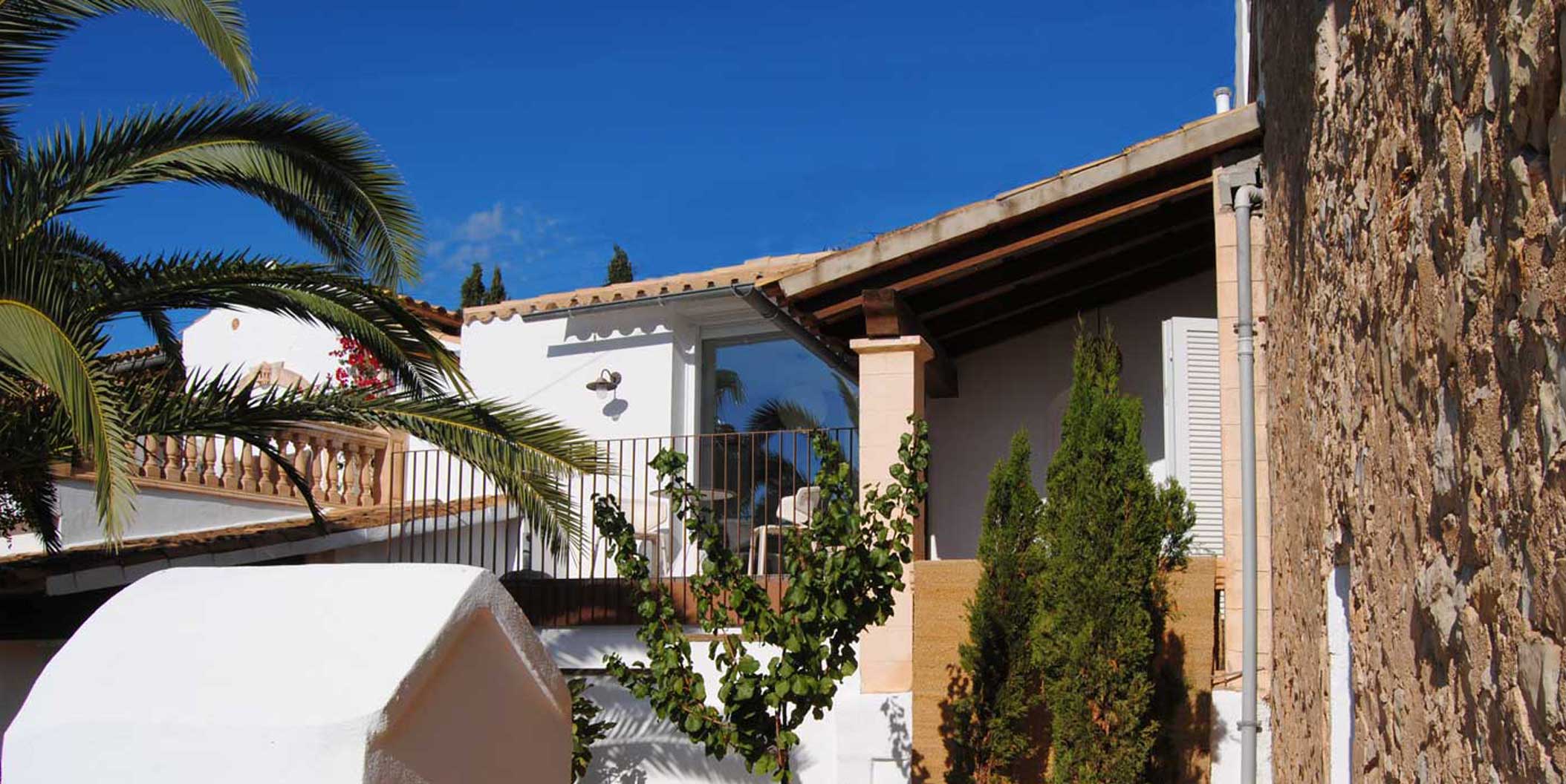
The new extension fits into the existing traditional buildings connecting the old house with existing outbuildings
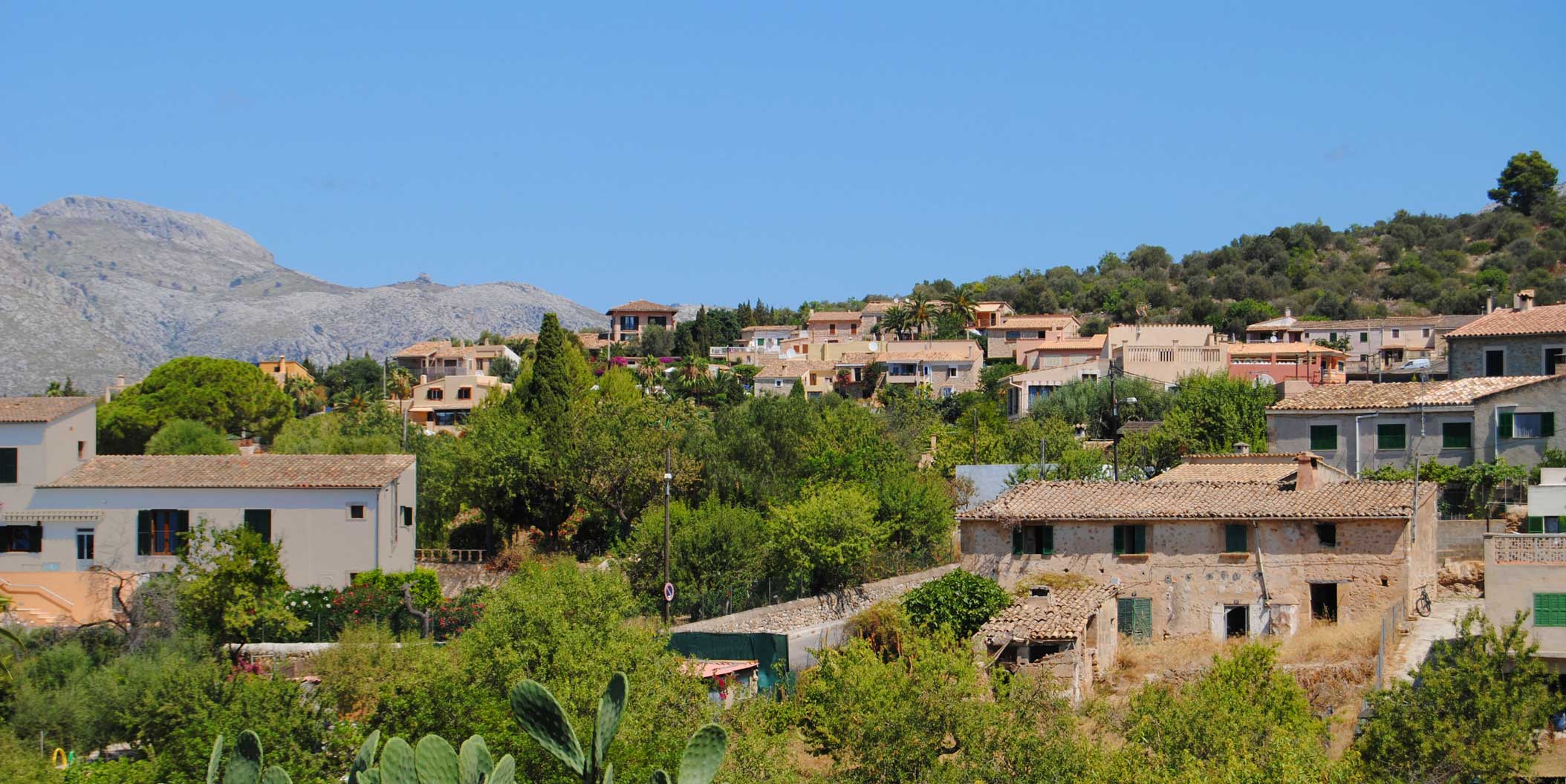
The setting on the outskirts of Calvia town, with the mountain, Es Clop, in the distance
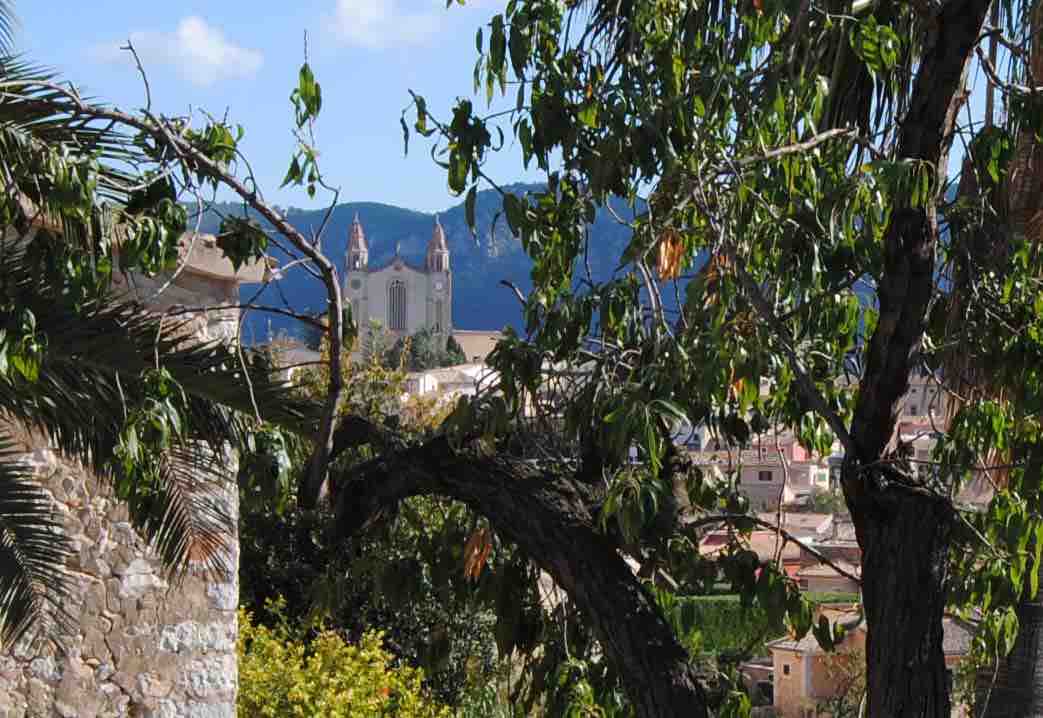
Views towards the old town and Calvia church
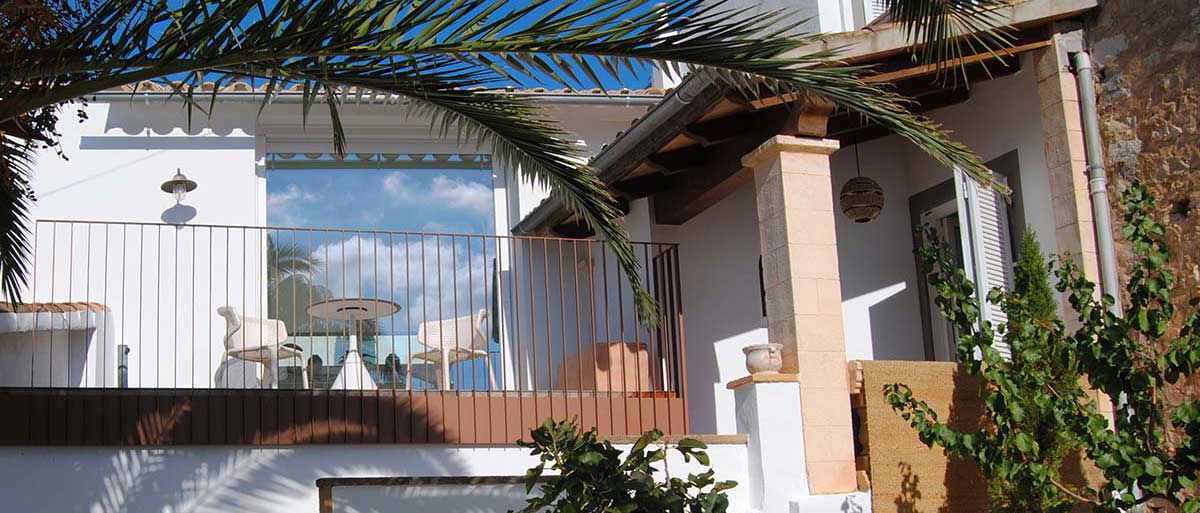
Southern facade
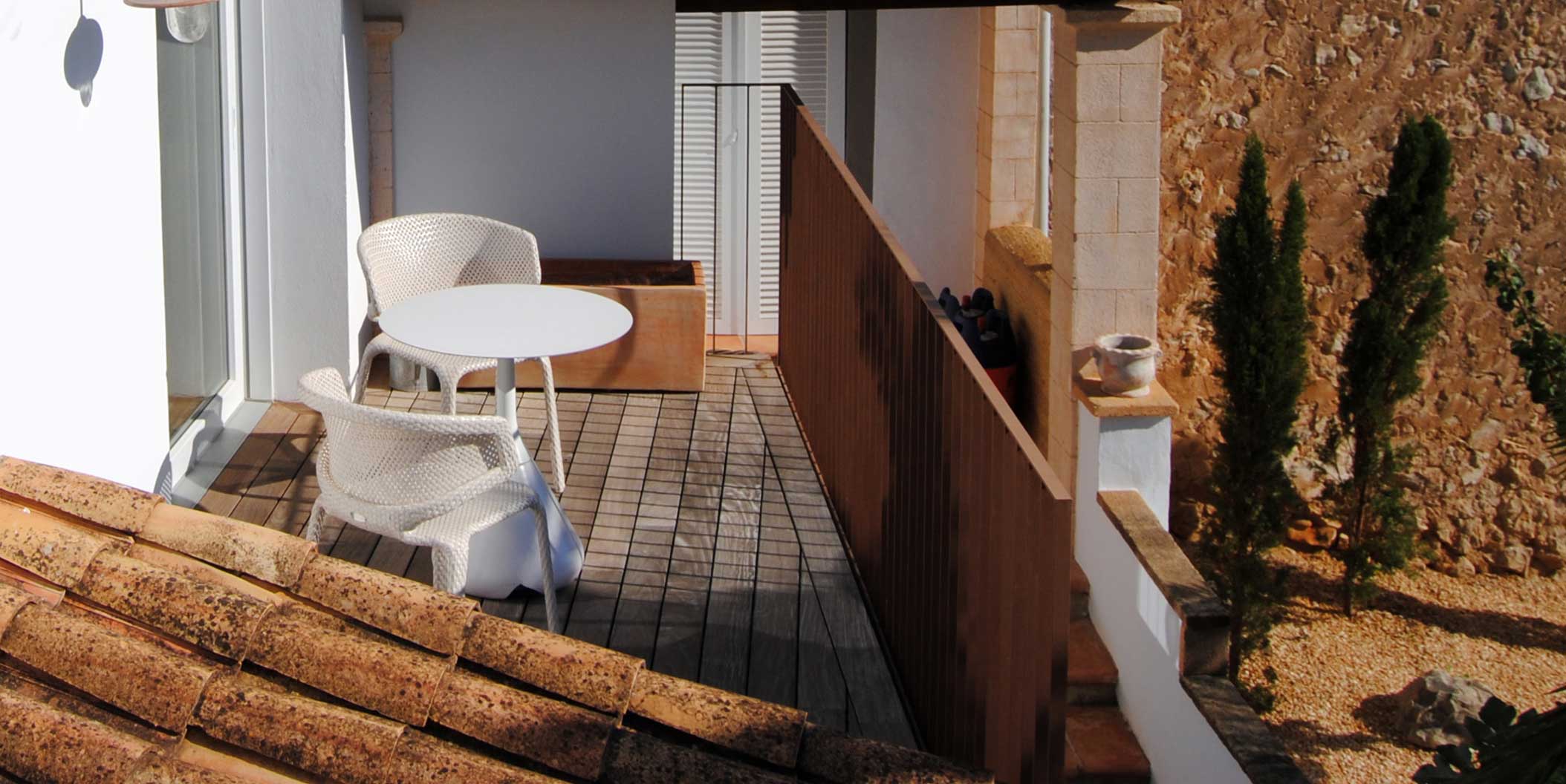
The new kitchen terrace. Colours, textures and materials are designed to relate to the existing finishes but avoid mimicking the authentic original construction
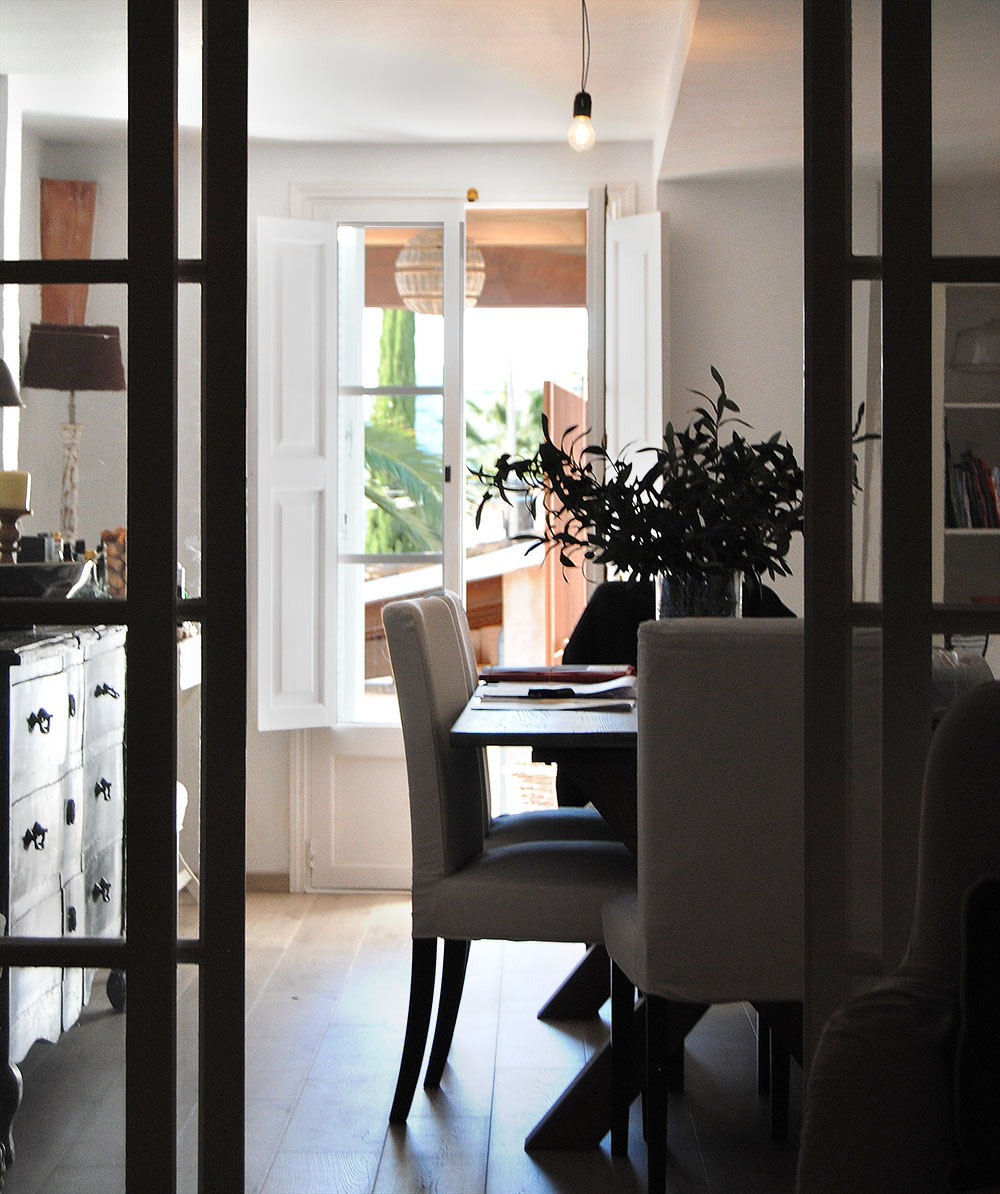
The dark ground floor spaces of the old house are opened up, removing massive rubble walls and bringing daylight into the living and dining areas
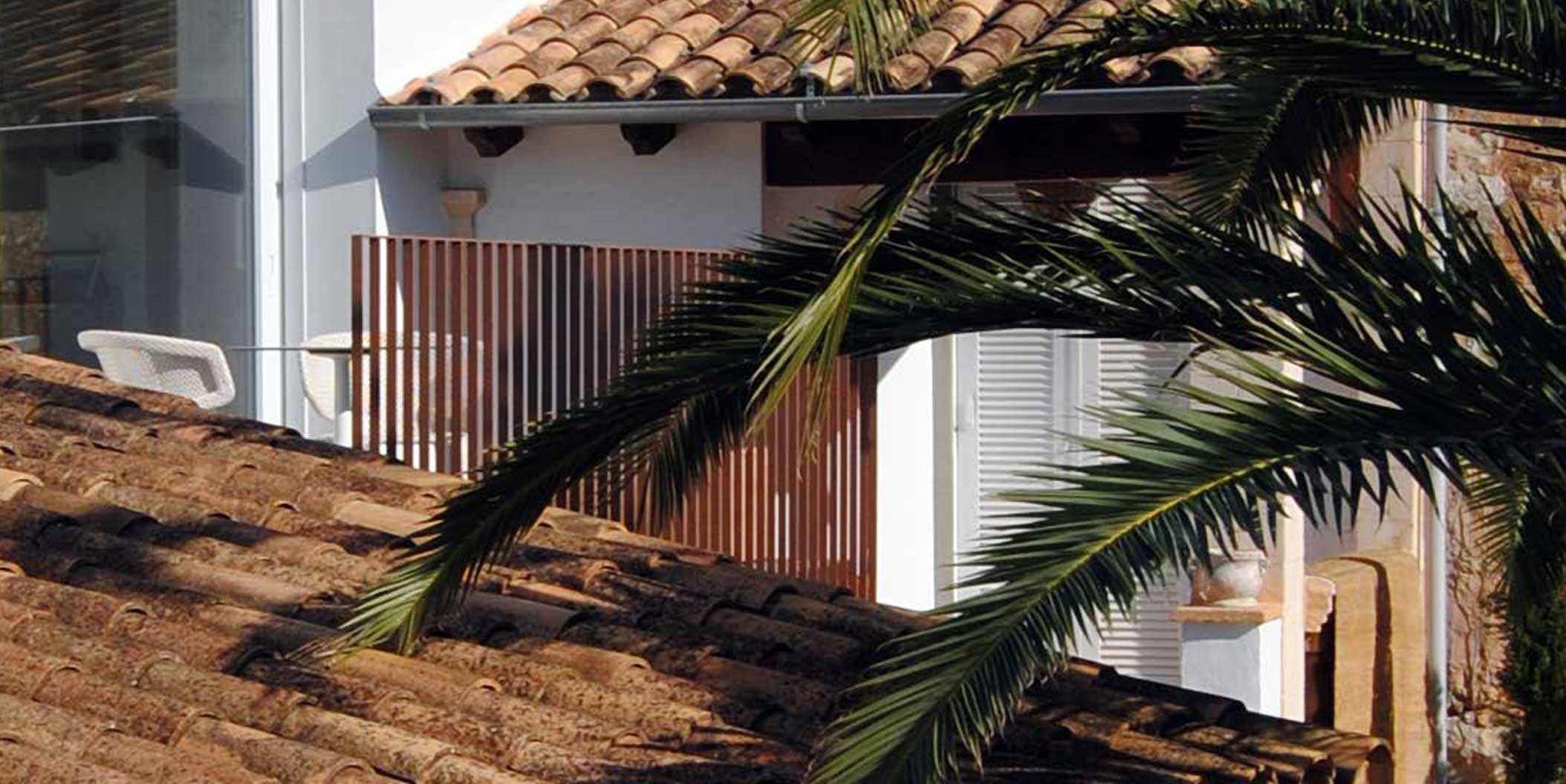
The new south facing kitchen terrace.
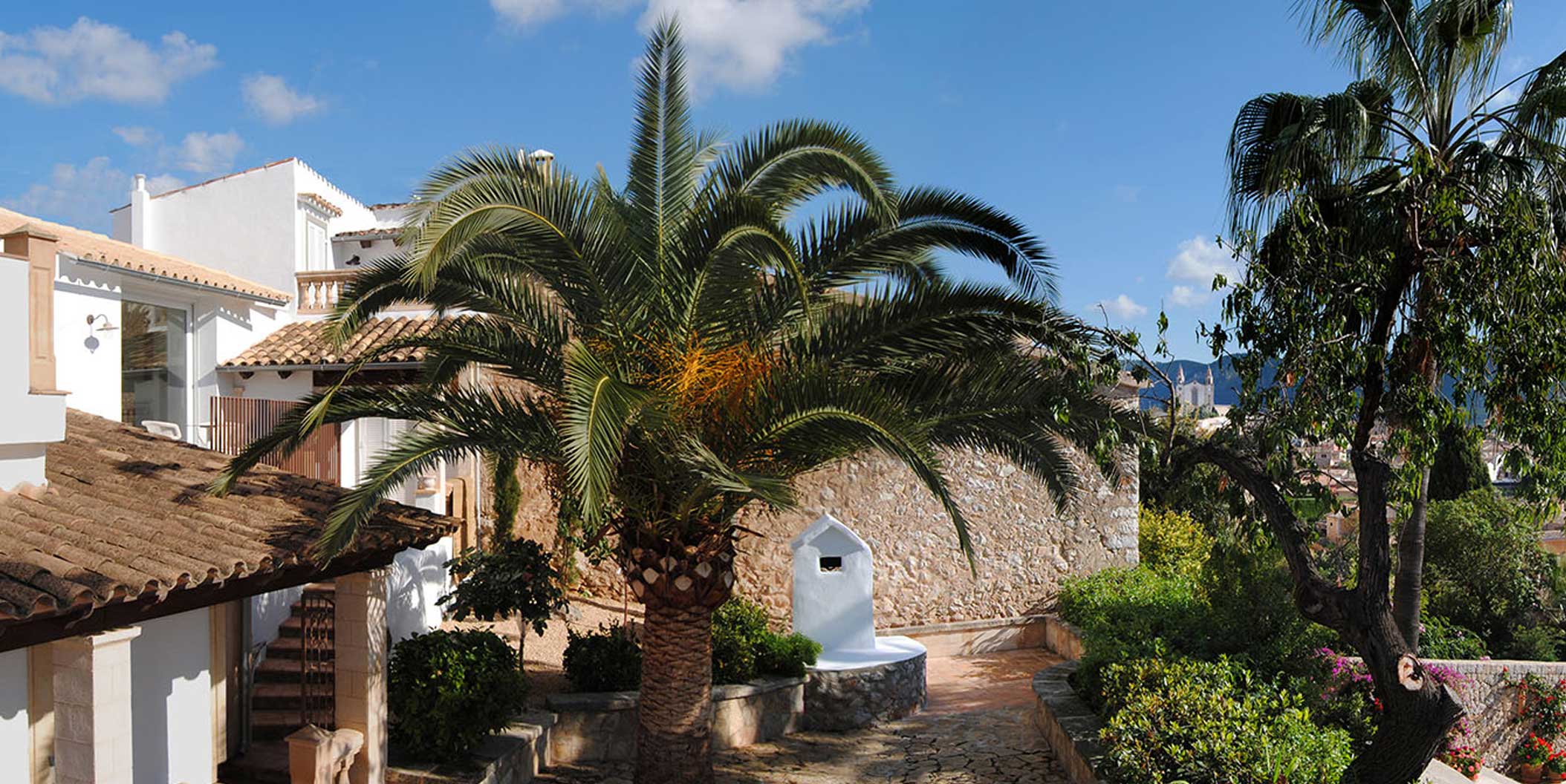
The new extension to the far left
C/ Santiago Rusiñol 5, Palma de Mallorca, Islas Baleares
Phone : +34 654 492 272
Email : [email protected]
9-18h (Spain) Monday to Saturday
TEL : +34 654 492 272
C/ SANTIAGO RUSIÑOL 5,
PALMA DE MALLORCA
ISLAS BALEARES