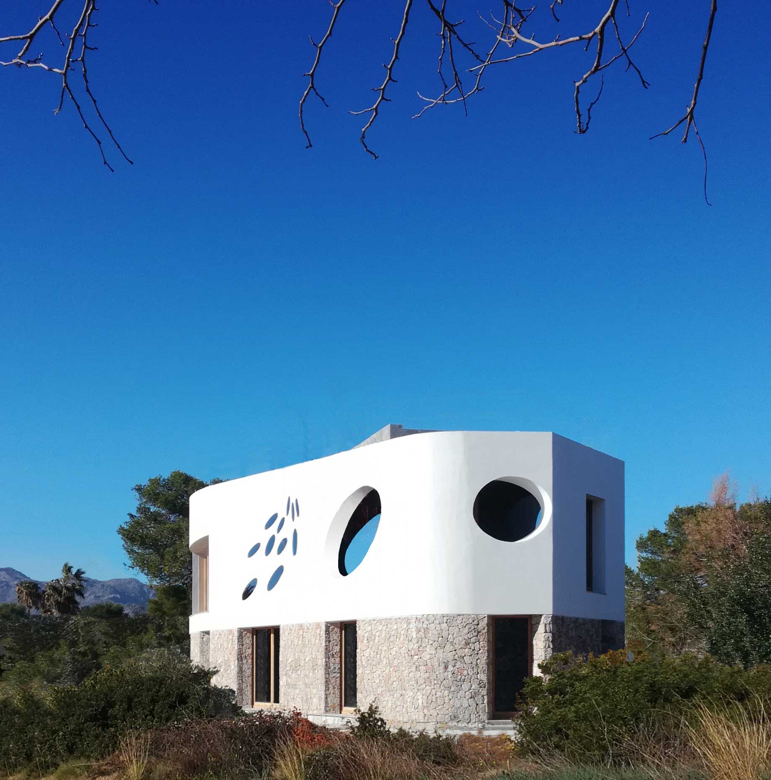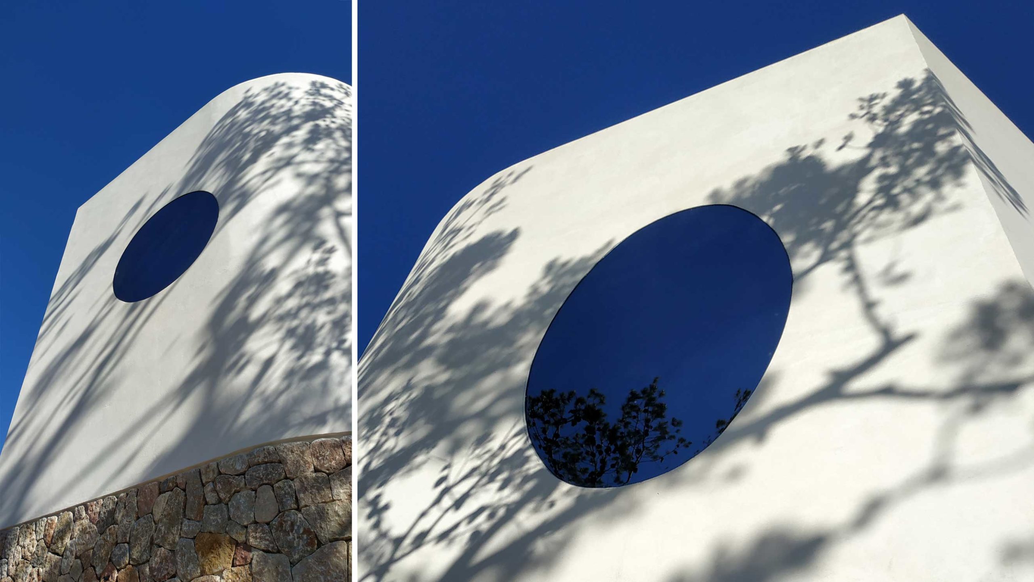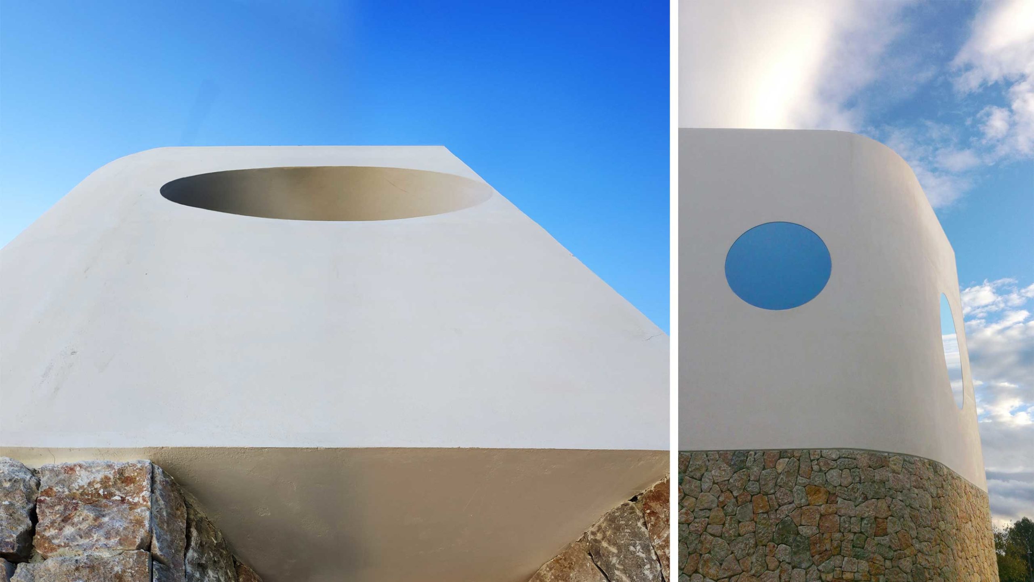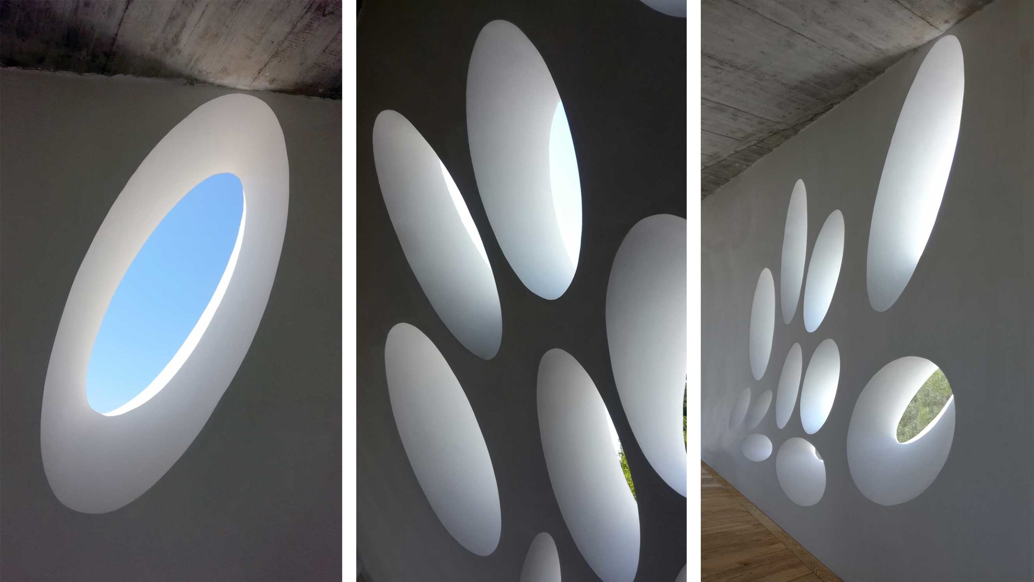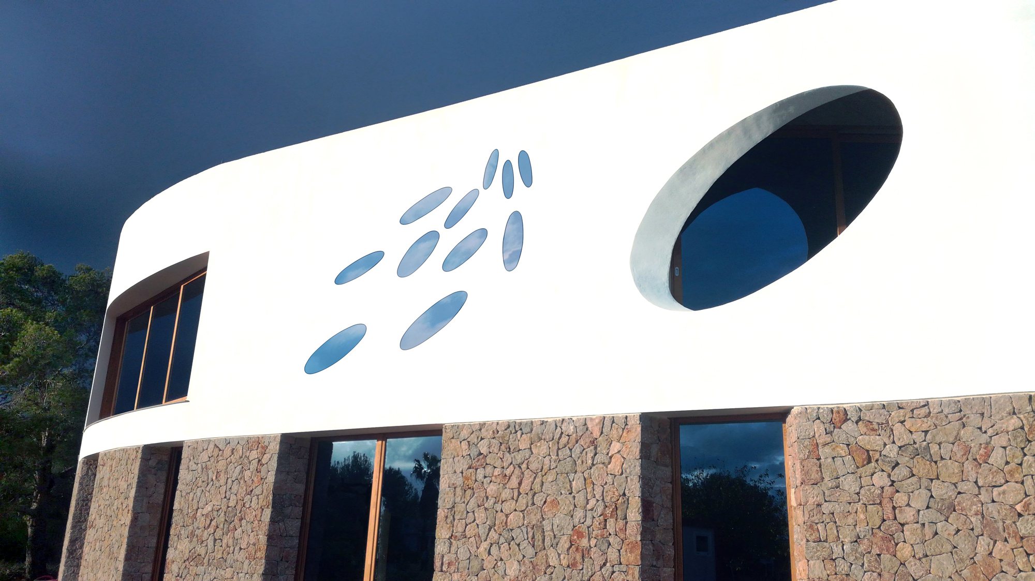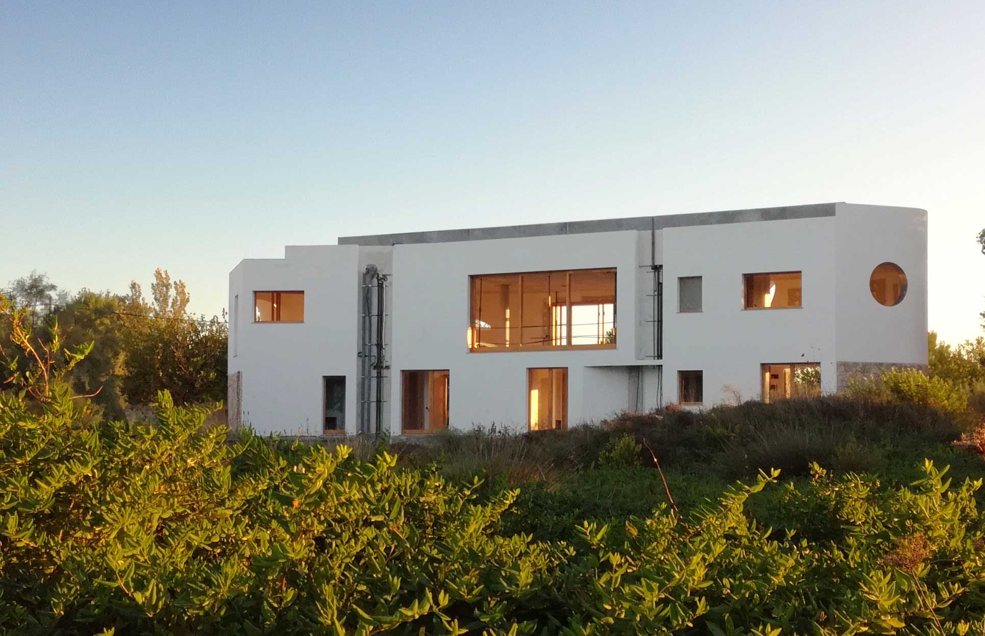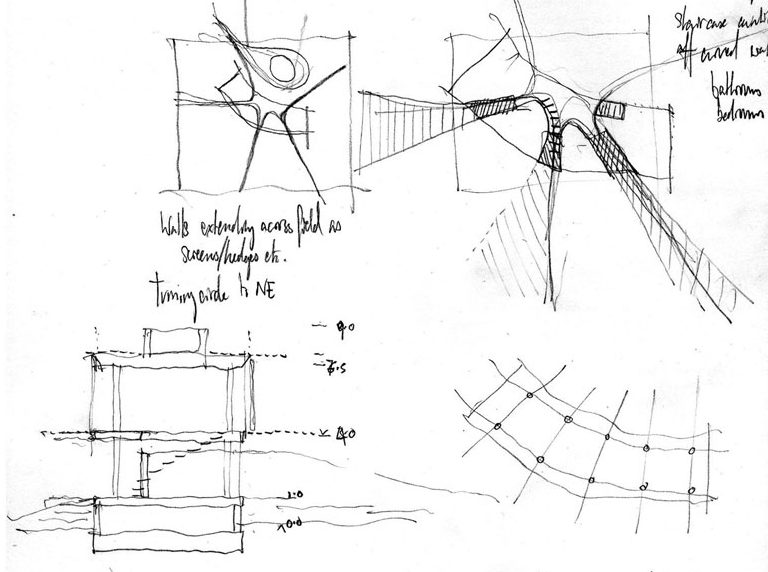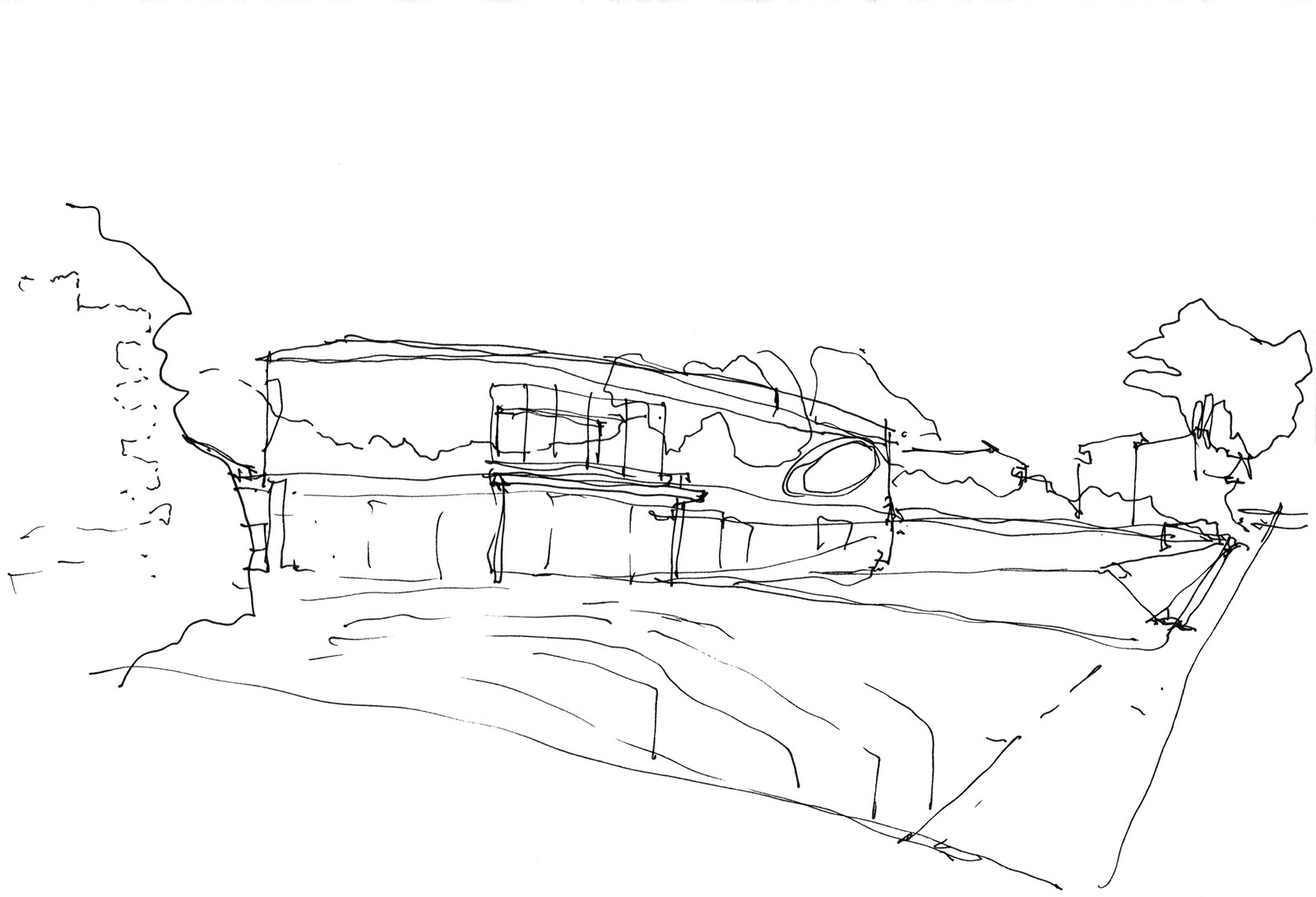As new sites become scarce in Pollensa and Alcudia, those remaining often tend to face greater challenges, and the site alone is often insufficient to make a project unique. So, it is more important that the design transforms these site difficulties into a positive contribution to create an original scheme.
Through researching the specific characteristics of the area – from its geological formations, to its flora, together with alternative structural solutions for the unfavourable ground conditions – this project in Pollensa turns the difficulties of the site to the advantage of the project.
Design strategy
The site is a hundred meters back from the beach, and only centimeters above sea level. The natural character of the land and its flora is similar to the Albufera marshland nearby.
The site retains areas of the original levels, the landscape is divided into summer and winter gardens, each of which use level-changes to provide alternative spaces for the contrasting seasons.
The ground floor walls interweave between rooms and the external garden, allowing transverse views across the garden in two directions from each room.
DESIGN IDEAS
The first main architectural idea is to resolve structural problems associated with such soft and waterlogged ground conditions. Isolated elements such as the swimming pool and water tanks with variable loads, are incorporated into the main body of the building, the 20m pool set at roof level, creating a terrace with a panoramic view of Pollensa bay and the surrounding cliffs.
On entering the house, the pool can be seen through a porthole above the staircase which allows rippled sun light to shine into the rooms below, recalling the importance of the presence of water and the significance of its different level in the house.
The second idea is to make each level of the house respond to its surroundings at different scales. The ground floor opens onto the private and differentiated areas of the summer and winter gardens. The first floor opens southwards to the midday sun, and also focuses its view on the mountains to the north east and the flying boat station across the harbour.
The first floor is lit by a variety of openings, including large, deeply recessed elliptical windows angled upwards to allow glimpses of the mountain tops and the sky. In a landscape characterised by the prevailing Tramuntana, a dramatic northerly wind, the skyscapes form a vital and constantly changing part of the character of this place.
Partly glazed openings along the southern facade serve to control and reflect midday light into the main room.
A house whose form focuses the orientation towards the sun and the views at each level. A curving rooftop infinity pool resolves structural stability of the building and creates a drama to the accommodation. Large upward facing oval windows face the dramatic clouds and skyscapes which form over over the Tramuntana mountains. Water forms the guiding theme behind this design solution, compacting the pool and house into a single structure, and generating a new dramatic roof top.


